|
|||||||||||||||||||||||||||||||||||||||||||||||||||||||||||||||||||||||||||||||||||||||||||||||||||||||||||||||||||||||||||||||||||||||||||||||||||||||||||||||||||||||||||||||||||||||||||||||||||||||||||||||||||||||||||||
|
Home
Single Family Condo Multi-Family Land Commercial/Industrial Mobile Home Rental All Show Open Houses Only $1,499,900
MLS #73220607 - Condo
PRIME location in the heart of downtown Newburyport, this Federalist Bldg has been completely restored! Elegant and chic, this unit offers luxury living at its finest with exquisite & sophisticated finishes, modern amenities and quality craftsmanship throughout. Glamourous front entry staircase, 3 bdrm ensuites, steam room, 10� ceilings, oversize original windows (natural light) plus a unique and desirable layout. The optional private office suite with double 8� doors is available for your in-home business needs. Gourmet kitchen with high end appliances, detailed woodwork and nooks & crannies throughout. The lower level media rm/home gym includes a fireplace, 1/2 bath and a restored archway (use as a wine bar or bookshelves). Elevate your lifestyle with this flawless blend of elegance and urban convenience with proximity to shops, restaurants, harbor marina, nearby Harborwalk Rail Trail and so much more! Off-street parking with Tesla charging station plus heated driveway and walkway.
Listing Office: RE/MAX Partners, Listing Agent: The Carroll Group 
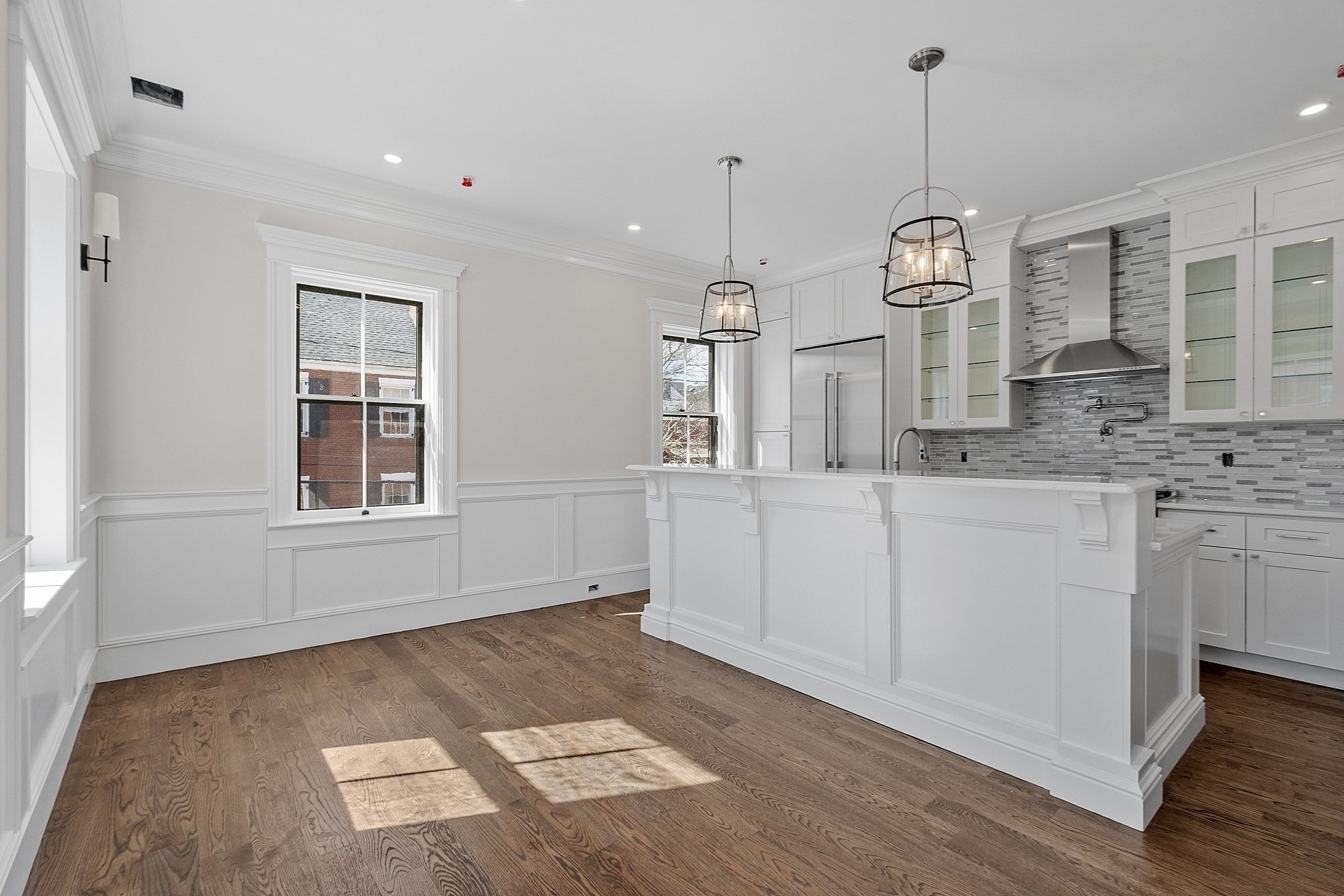
42 photos
$2,750
MLS #73220723 - Rental
Enjoy single-level living in 1,282 sq ft., 2 bedroom unit. Close to downtown Andover, the commuter rail station and located on a dead-end cul-de-sac offering quiet living with little traffic. Avis trails close to apartment and spend the warm months in the large back yard. Many new updates await you. Extra large storage room in basement, with washer-dryer hookups plus and 2 assigned parking spots. ALL applicants must fill out rental application and be responsible for payment of $35 fee for credit report through TENANT TRACKS online. To run credit report, please be sure to include cell number and email address on rental application.
Listing Office: RE/MAX Partners, Listing Agent: The Carroll Group 
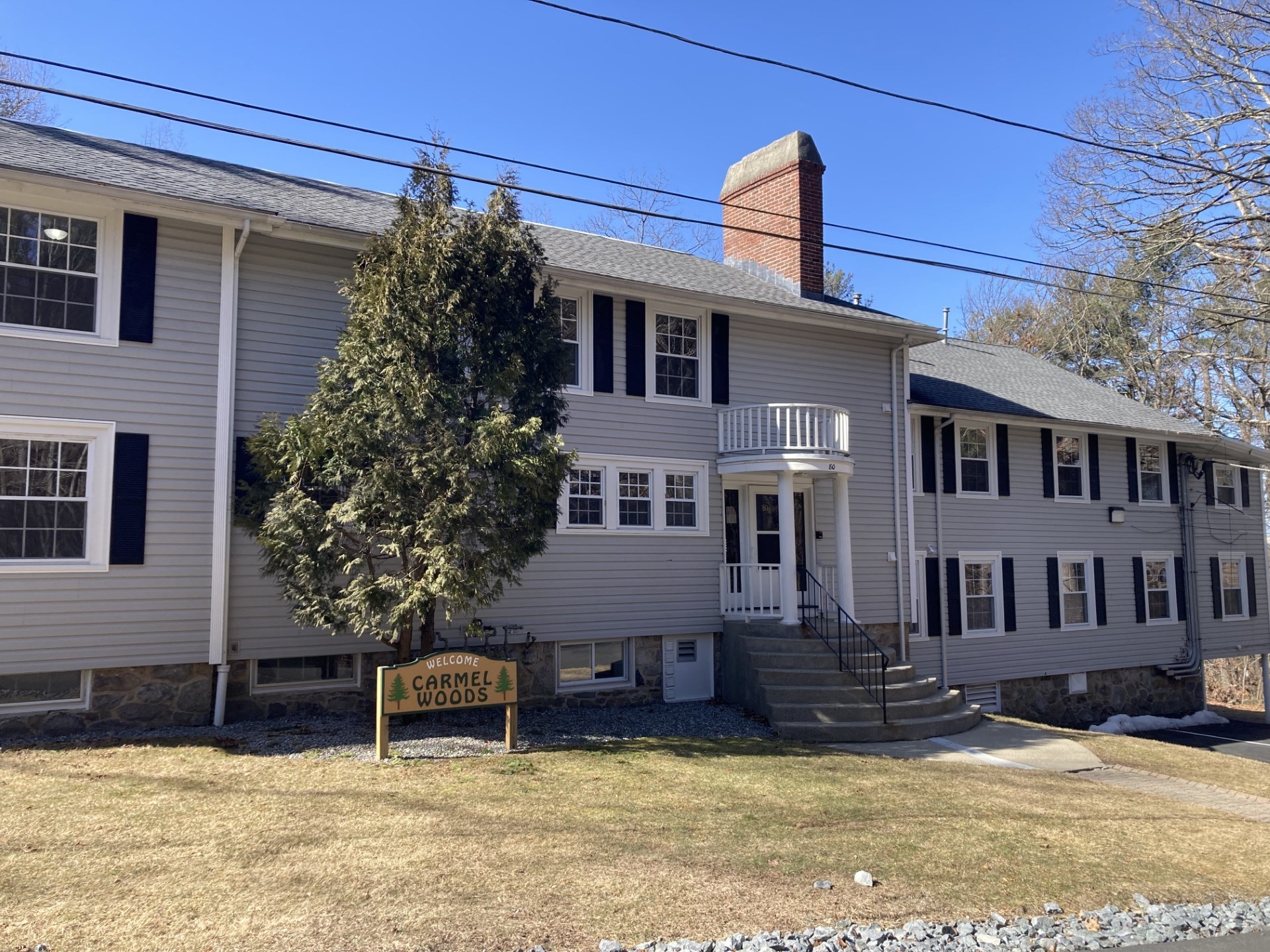
8 photos
$380,000
MLS #73207970 - Single Family
Welcome to this quaint Ranch-style home, as you enter, a sun-drenched Living Room with a fireplace warmly welcomes you. There are 2 bedrooms, with kitchenette, full bath and home office in a walk out basement. Hardwood floors throughout most of the house, 1 car attached garage and storage shed. Maintenance free vinyl siding. Replacement windows installed approx. 15 years ago. Walking distance to Downtown Upton, Nipmuc Regional and BVT High Schools. Easy commute to all major routes.
Listing Office: RE/MAX Partners, Listing Agent: James Pham 
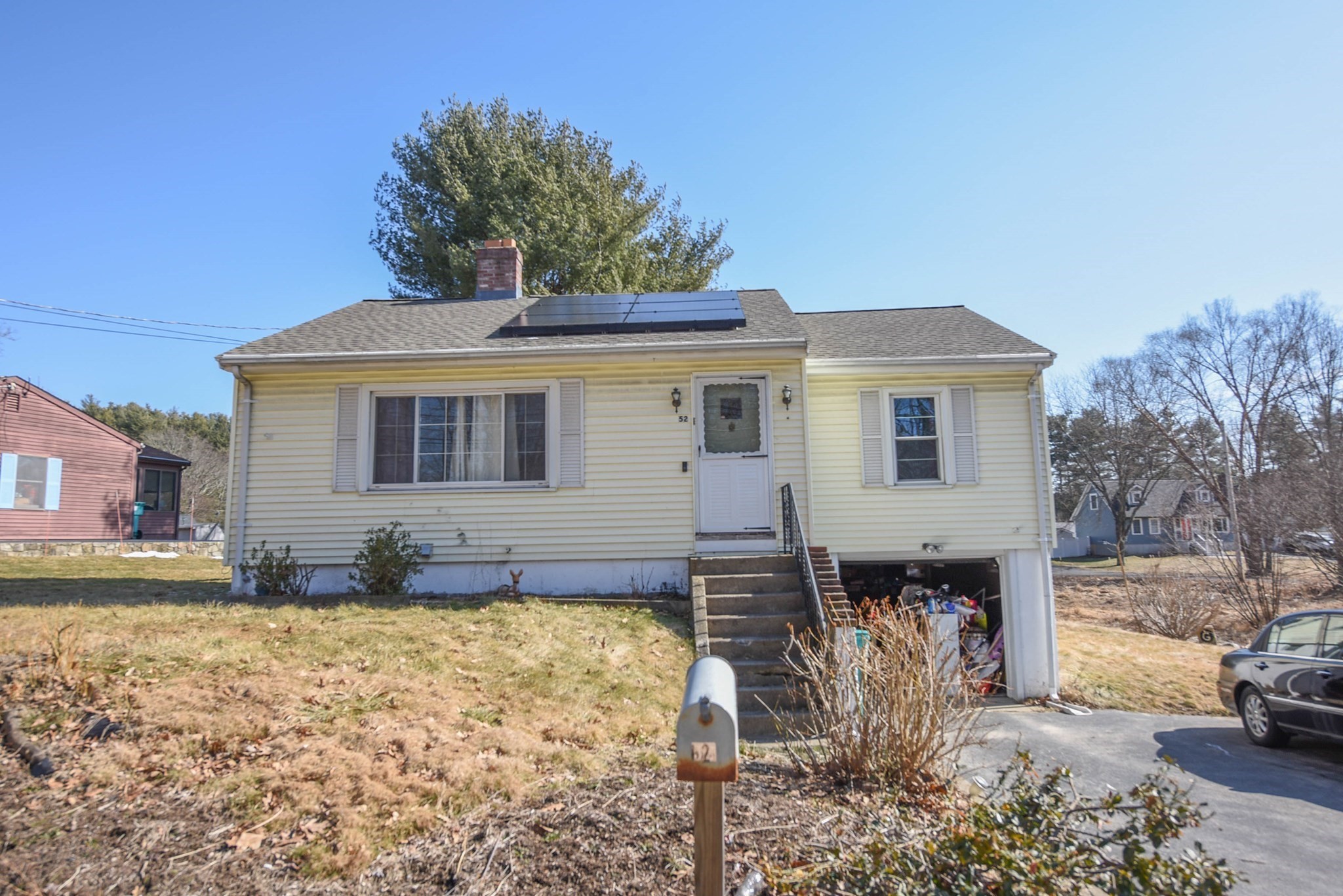
10 photos
$489,900
MLS #73240007 - Single Family
Sited at the top of Phillips Hill on arguably the nicest street in South Lawrence, you have arrived at a home beloved by its owner for 25 years. Spacious fireplaced living room opens to dining room with sliders to an enormous 2-tiered deck nestled in an oasis like setting, perfect for entertaining or sitting quietly on warm days. The lower deck is 41' x 25' and the upper deck is 11' x 15'. Hardwood flooring may be found throughout the main level of the home except for kitchen and bath. Eat-in kitchen, two generous sized bedrooms and full bath complete the main level. The spacious lower level comprises three separate areas, one of which has been partially finished and used as a bedroom at one time. A half bath is just outside of that room. Large laundry room and work room are very functional with potential to be finished. Your personal touches and modern updates will complete this very pretty picture. Winter and spring evening views of Lawrence city lights will blow you away!
Listing Office: RE/MAX Partners, Listing Agent: Catherine Hubbard 
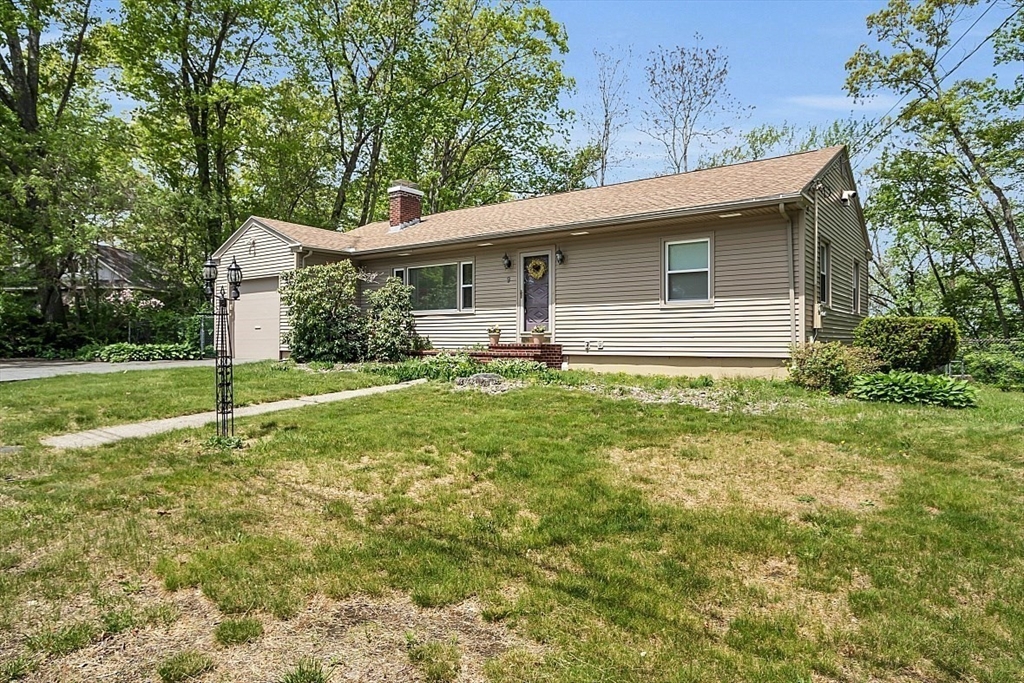
30 photos
$675,000
MLS #73240112 - Single Family
Situated in a prime location, only steps from the vibrant downtown scene. Enjoy the convenience of walking to boutiques, cozy restaurants, and the central waterfront. Minutes to Plum Island, the MBTA, and commuter routes. Experience the essence of Newburyport living. The home is in need of a total rehab. Utilities are shut-off. Cash offer prefer. **Do not walk on the floor outside directly from the kitchen. It is extremely unstable. **
Listing Office: RE/MAX Partners, Listing Agent: James Pham 
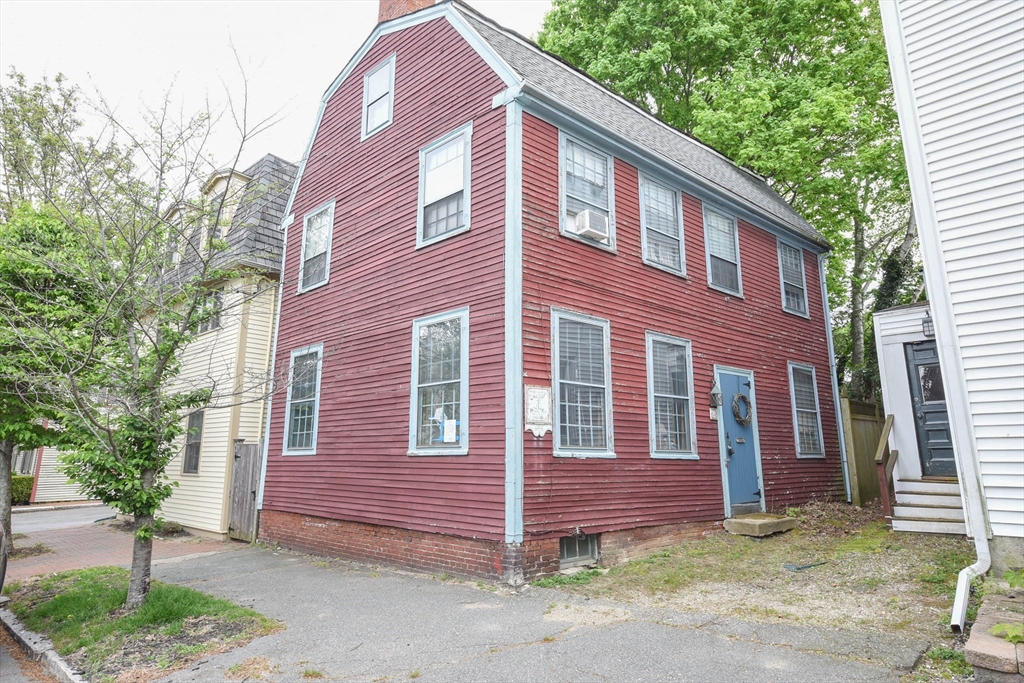
3 photos
$1,050,000
MLS #73239550 - Single Family
Classic Andover Colonial on cul-de-sac in the South/West School district. This well-maintained home features a fabulous floor plan w/ hardwood floors throughout. You'll find formal living & dining rms, an eat in kitchen w/ granite countertops, SS appliances & family rm w/ wood stove. The main level also includes half bath & laundry room. Upstairs there are 4 spacious bdrms w/ ample closet space, 2 updated baths & walk-up attic for storage or possible expansion. The primary suite is nicely sized w/ walk-in closet & full bath. The LL is walkout and features a large playroom/game room plus a home office w/ built-in desk & cabinets! Outside you'll find an expansive rear deck, an in-ground heated pool, patio, storage shed plus private yard for outdoor enjoyment. Add�l features: upgraded electric to 200 amps, new HWH, newer pool heater, front & back irrigation system & 2 car attached garage. Close to commuter train/commute routes and downtown Andover makes this a fabulous buying opportunity!
Listing Office: RE/MAX Partners, Listing Agent: The Carroll Group 
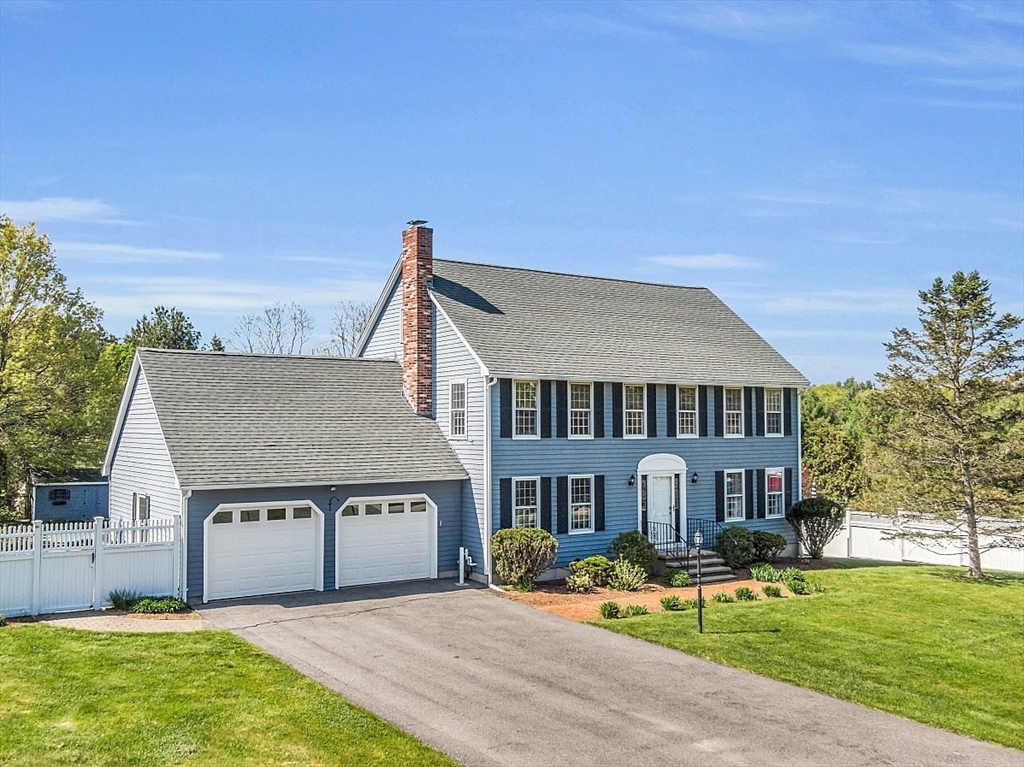
42 photos
$1,449,900
MLS #73239495 - Single Family
Turnkey custom-built home in sought after neighborhood on a fabulous private lot. This home completely renovated in 2010 offers an open floor plan w/ detailed woodwork/molding throughout. Gourmet kitchen w/ granite countertops, upscale appliances, center island w/ baker cart plus cherry cabinetry. Adjacent you have formal living & dining rms plus a front to back family rm w/ access to rear patio. Updated half bath, mud rm w/built-ins & laundry complete the 1st floor. Upstairs you�ll find 5 spacious bdrms w/ hrdwd flrs, ample closets & 3 fully updated baths. The primary bdrm suite includes full bath w/ dual sinks, walk in tiled shower & soaking tub & a 2nd bdrm suite w/ fireplace, full bath, & private home office. Add�l features: screen porch, whole house generator, 2.5 car garage, updated utilities plus a professionally landscaped yard w/ specimen plantings throughout. Incredible opportunity to own a quality built home close to Sanborn Elementary, Indian Ridge CC and commuter routes.
Listing Office: RE/MAX Partners, Listing Agent: The Carroll Group 
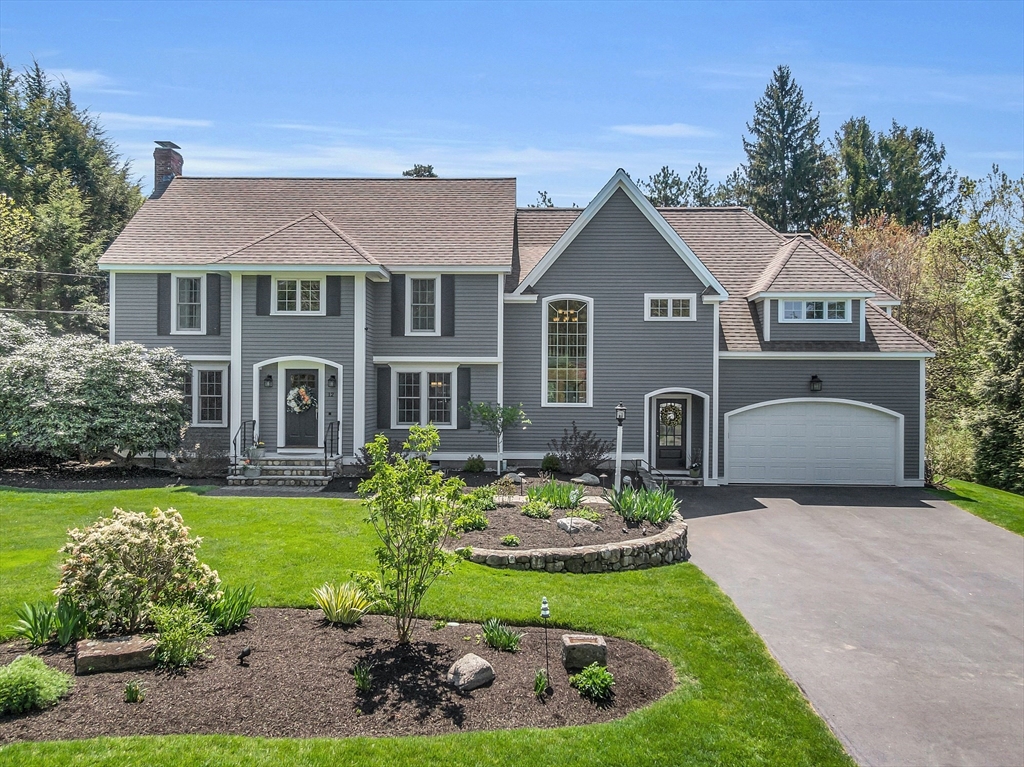
42 photos
Showing 7 listings |
|||||||||||||||||||||||||||||||||||||||||||||||||||||||||||||||||||||||||||||||||||||||||||||||||||||||||||||||||||||||||||||||||||||||||||||||||||||||||||||||||||||||||||||||||||||||||||||||||||||||||||||||||||||||||||||