|
|||||||||||||||||||||||||||||||||||||||||||||||||||||||||||||||||||||||||||||||||||||||||||||||||||||||||||||||||||||||||||||||||||||||||||||||||||||||||||||||||||||||||||||||||||||||||||||||||||||||||||||||||||||||||||||||||||||||||||||||||||||||||||||||||||||||||||||||||||||||||||||||||||||||||||||||||||||||||||||||||||||||||||||||||||||||||||||||||||||||||||||||||||||||||||||||||||||||||||||||||||||||||||||||||||||||||||||||||||||||||||||||||||||||||||||||||||||||||||||||||
|
Home
Single Family Condo Multi-Family Land Commercial/Industrial Mobile Home Rental All Show Open Houses Only $629,900
MLS #73454685 - Condo
DESIGNERS own 3-bed/3.5-bath unit available at sought-after Mill Pond. Better than new, this fully renovated unit boasts 4 finished levels, features amazing views, and has impeccable attention to detail. Beautiful newly renovated kitchen that opens to a sophisticated living room with a fireplace and slider to a private balcony with tranquil views. Dining room overlooking private courtyard with flower garden and plenty of space for outdoor entertaining. Upstairs you'll find a gorgeous primary suite, with a new bath and ample closet space. 2nd bedroom, full bath, and laundry complete the second floor. Bonus loft on the 3rd floor with huge picture windows that allow the natural sunlight to pour in. The lower level has an additional bedroom or flex space with yet another new bath with radiant heat. Finally, don't forget about the new clubhouse and pool. Don't miss this special property!
Listing Office: RE/MAX Partners, Listing Agent: Krystal Solimine 
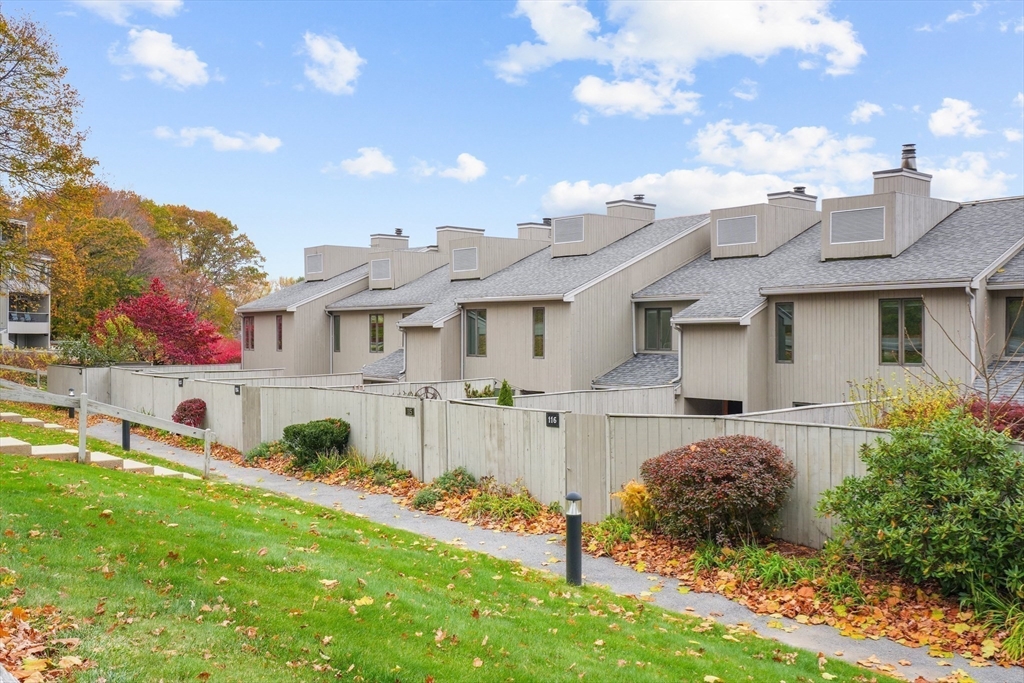
33 photos
$799,900
MLS #73475007 - Condo
Sun-filled home in sought-after Regency at Emerald Pines, an active 55+ Community with a 5,800 sq. ft. clubhouse, fitness center, heated in-ground pool, tennis & bocce courts, putting green, gardening and more! This home lives like a single-family without the exterior maintenance. Features include one-level living, 10’ ceilings, private home office, spacious kitchen with granite counters, SS appliances and breakfast bar that opens to a fireplaced living room. The primary suite includes a custom closet and large bath with walk-in shower. Second bedroom is ideal for guests. Covered front porch, 2-car attached garage, spacious backyard, and full unfinished basement offer added flexibility. Only 2 steps from the street into the home. Close to routes 495 & 93 and just minutes to Merrimack Golf course. Wonderful opportunity for the downsizer seeking comfort, convenience & amenities in a beautifully maintained setting.
Listing Office: RE/MAX Partners, Listing Agent: The Carroll Group 
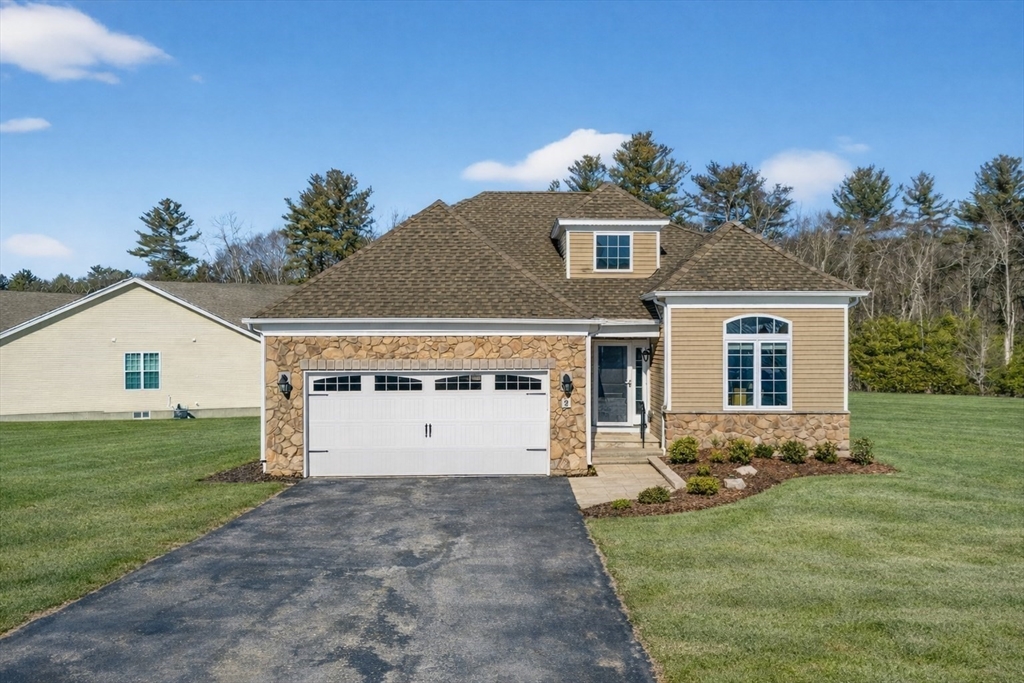
31 photos
$199,900
MLS #73467941 - Commercial/Industrial
Well located office space on busy route 114 in the desirable Willows Office Park. Convenient to Routes 495, 93, 128 and 95, this first floor office space with 1,100 sf includes 2 separate offices, reception area, separate his and her bathrooms plus a kitchenette. Ample open parking for staff and visitors. Low condo fee and a well maintained complex with and attractive grounds.
Listing Office: RE/MAX Partners, Listing Agent: The Carroll Group 
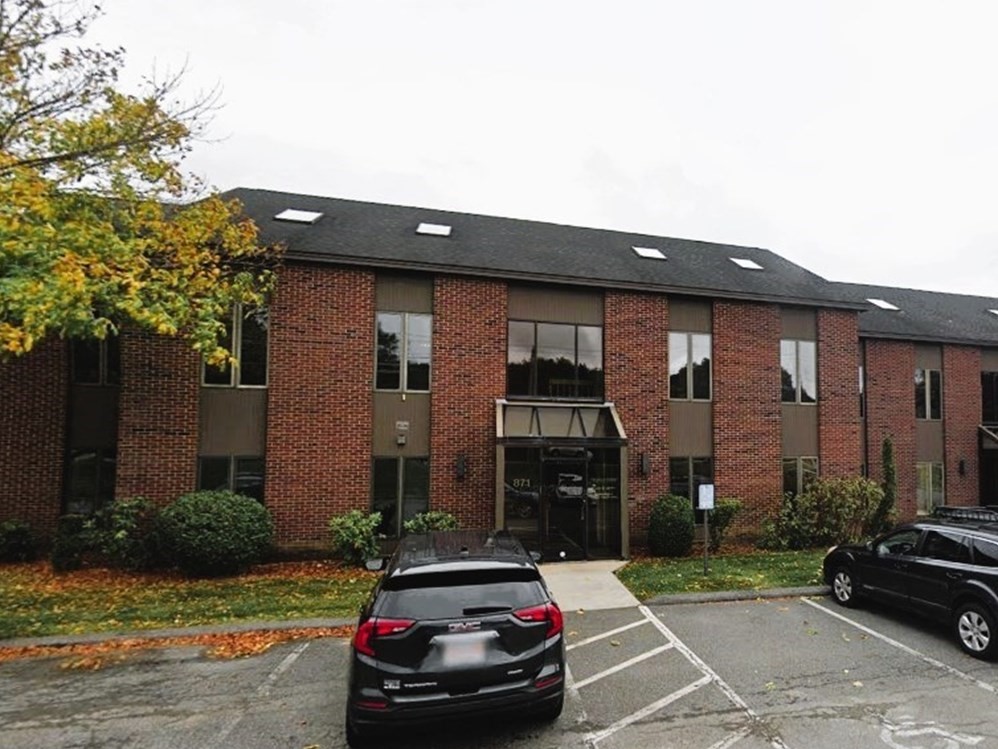
14 photos
$1,049,900
MLS #73471139 - Multi-Family
Unique opportunity to own both a residence and an income-producing investment in this well-maintained 3-Family property set on a beautifully landscaped lot in Hollis. The expansive backyard offers exceptional outdoor living w/ a man-made pond, mature plantings, and space to relax or entertain. Parking is abundant w/ a 3-car garage attached plus a separate 2-car detached garage. The main residence features 4 beds and 3 full baths, offering generous living space and flexibility for today’s lifestyles. The two add’l dwellings each include 2 beds and a full bath, making them ideal for rental income, extended family, or guests. All units are equipped w/ fully appliance kitchens as well as in-unit washer and dryer. A finished, walk-out LL w/ bdrm & full bath provides even more versatility—perfect for a game rm, in-law suite, guest quarters, or add’l living space. Thoughtfully designed property, w/ privacy, functionality, and strong investment potential in a sought-after Southern NH setting.
Listing Office: RE/MAX Partners, Listing Agent: The Carroll Group 
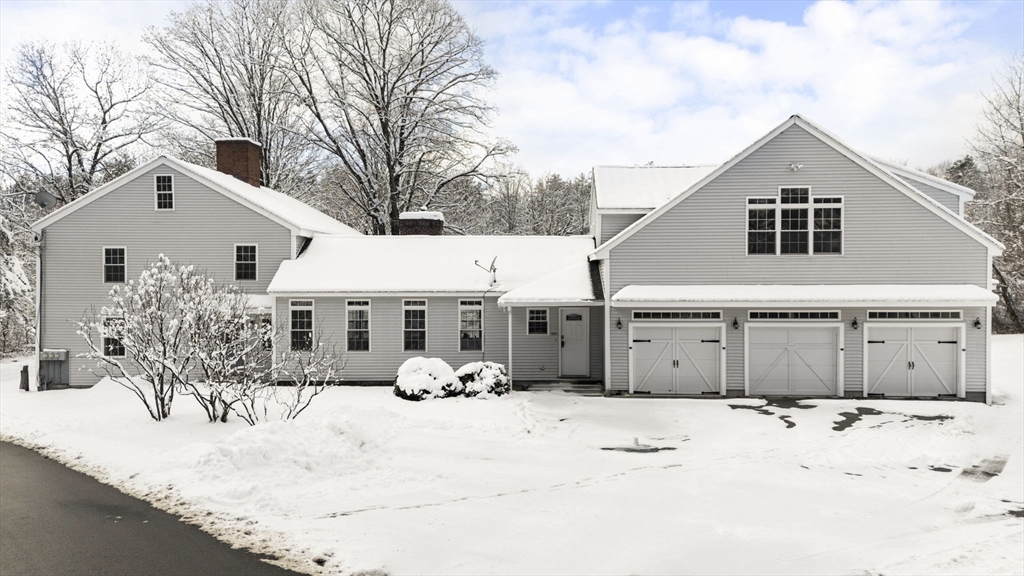
42 photos
$20
MLS #73457536 - Rental
Commercial office/retail condo available. Updated with attractive finishes. Interior includes five small offices, reception, one half bath, one full bath. Lower level consists of two finished rooms. Square footage includes the basement level offices. Condo fee + taxes are approx. $500/month
Listing Office: RE/MAX Partners, Listing Agent: Laurence Marocco 
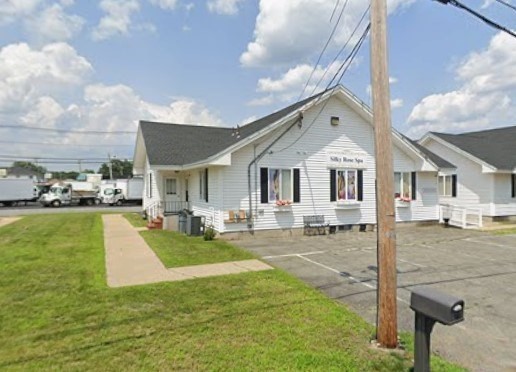
13 photos
$2,700
MLS #73321537 - Rental
Bright, immaculate 1st floor apartment in a super convenient location giving easy access to highways, public transportation, shopping and downtown. Relatively new hardwood flooring in the living room. A newer stainless steel range, microwave, and refrigerator are already there, and a new SS dishwasher will be installed. Laundry closet with stackable washer/dryer is in a closet next to the bathroom. There is also a linen closet, a guest closet and storage closet in the hallway leading to the 2 bedrooms. The heated sunroom space is private for 1st floor tenant & gives access to the back yard. Fairly new gas boiler is extremely efficient. Seller will supply A/C units. Landscaping & snow removal is provided by landlord. Tenant pays for gas, electric & cable. Landlord is looking for good credit rating (700 +) & references. Minimum $70k income needed. No pets.
Listing Office: RE/MAX Partners, Listing Agent: Richard Coco 
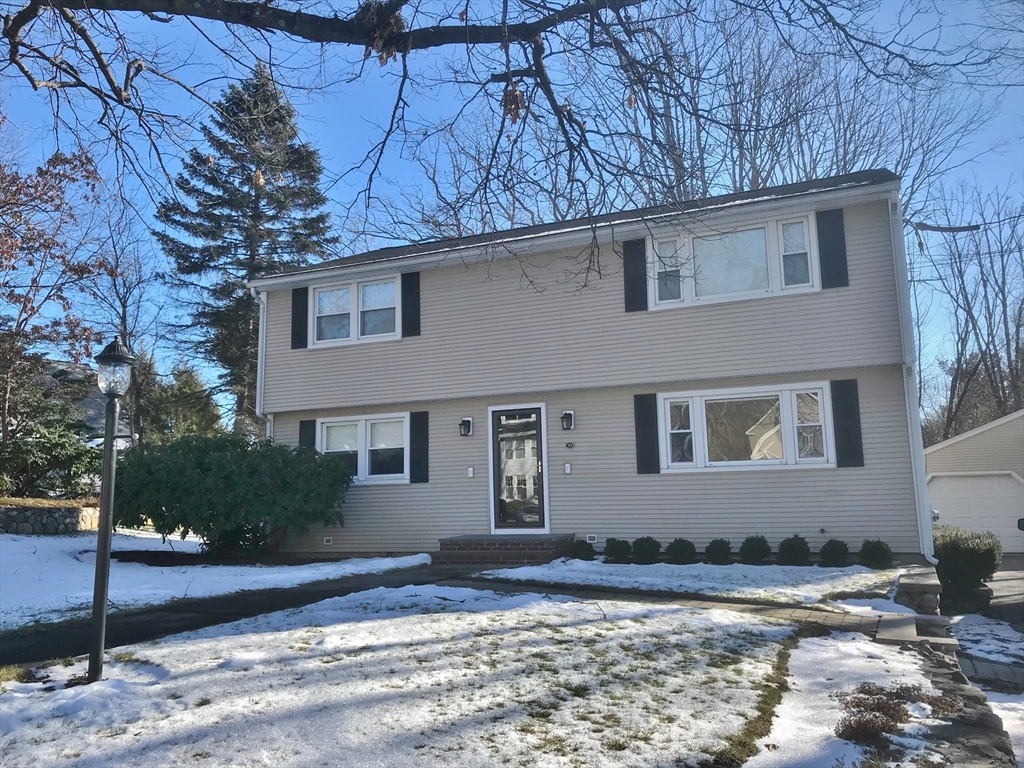
21 photos
$2,900
MLS #73469802 - Rental
Desirable 2 bedroom RENTAL located in DOWNTOWN Andover - fully renovated! Close to shops, schools, library, restaurants and commuter rail. Large bedrooms, full basement with washer/dryer hookups. Gas heat and hot water. Easy living in an incredibly convenient location! Off street tandem parking. Available March 1, 2026.
Listing Office: RE/MAX Partners, Listing Agent: The Carroll Group 
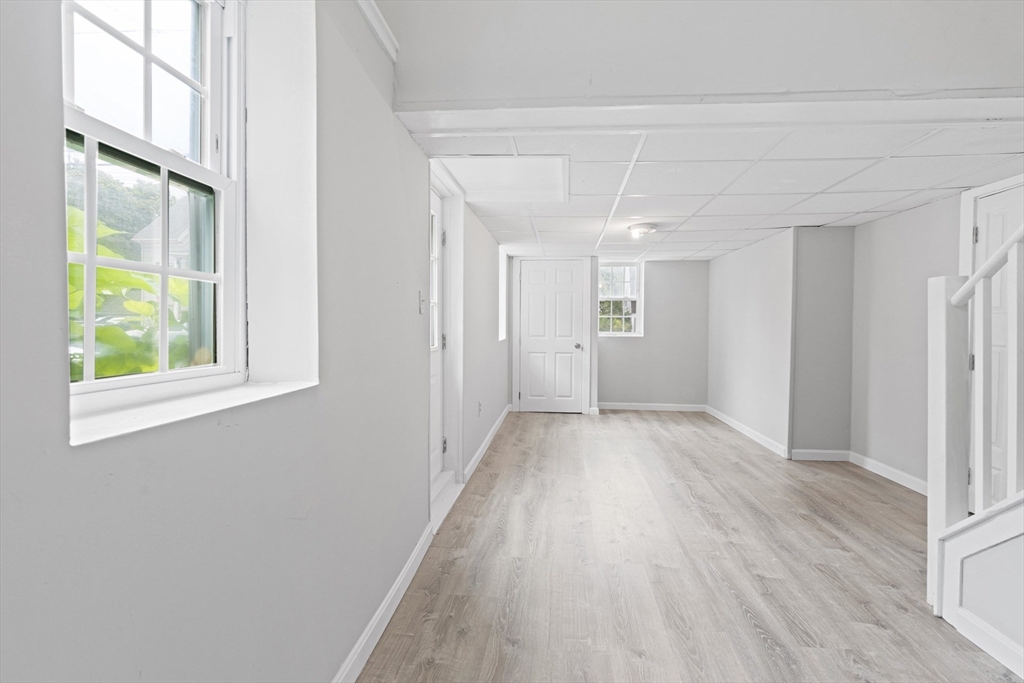
34 photos
$3,100
MLS #73469286 - Rental
Nestled at 124 Chadwick, North Andover, MA, this residence offers a welcoming opportunity within a sought-after community. This Townhouse presents a canvas for comfortable living. Three bedrooms offer a flexible layout, easily adapting to your evolving lifestyle needs. The square footage of the living area extends to 1350, promoting a sense of spaciousness and relaxation. With a design that offers both a full bathroom and a half bathroom, this home is equipped for efficiency and convenience. Updates include Newer kitchen new windows new stainless steal appliances and gleaming hardwood floors through-out and all new fixtures this residence combines established charm with ease of access. Nice back yard with off street parking
Listing Office: RE/MAX Partners, Listing Agent: Paul Annaloro 

34 photos
$4,300
MLS #73469375 - Rental
Location is Key * Available NOW opportunity to rent in a premier Boston locale- A Penthouse unit overlooking Boston’s Back Bay Fens, this spacious, highly sought after Front Facing unit has two bedrooms, one full bath, and features an updated kitchen w/ new cabinets, stainless steel appliances & quartz countertops, beautiful hardwood floors throughout, 9 ft. high ceilings, and large bay windows overlooking Olmstead’s Emerald Necklace Park. This is a PRIME LOCATION just steps to Boston’s leading educational, cultural, and medical institutions including the Museum of Fine Arts, Symphony Hall, Boston Conservatory at Berklee, Harvard Medical School, & many others. Walking distance to T-Stations, Wholefoods, Longwood Medical, Professionally managed building features a marble foyer, elevator, keyless entry, and locked storage in basement Rent INCLUDES Heat & Hot Water.
Listing Office: RE/MAX Partners, Listing Agent: Alexandra Troy 
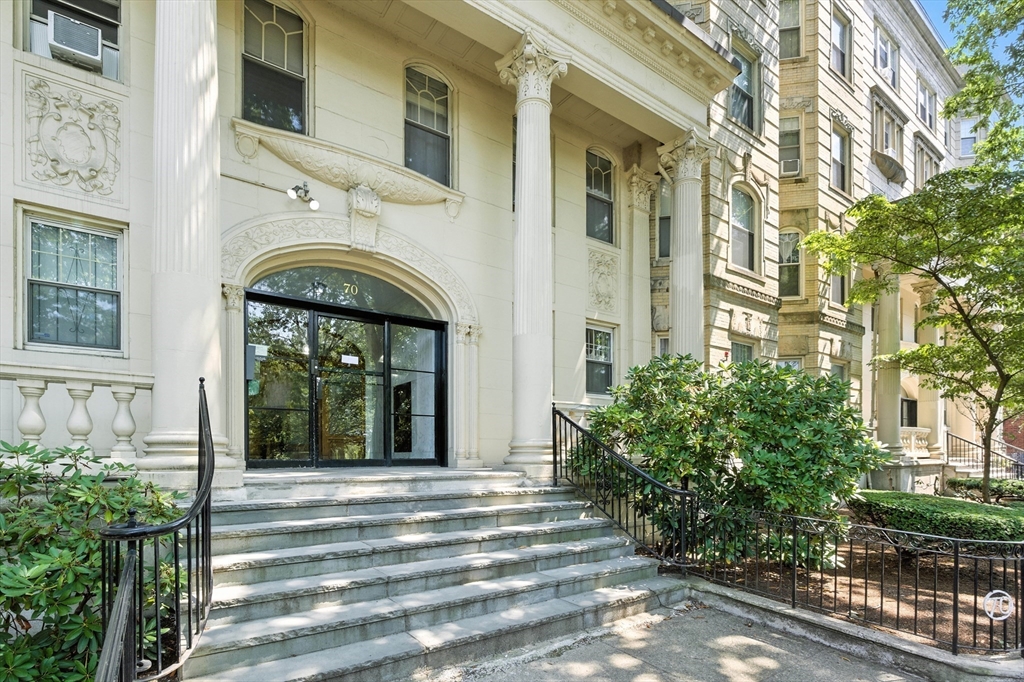
24 photos
$475,000
MLS #73473168 - Single Family
~~OPEN HOUSE 2/14 12-1:30 PM~~ An opportunity like this doesn't come often. This home features 8 rooms, 4 bedrooms and 1 full bath. With a thoughtful and efficient layout, the first level welcomes you with a living room, kitchen and dining area features hardwood floors and plenty of natural light. Back deck off the kitchen is perfect for summertime bbqs and sunset soirées. Enjoy the benefits of having entire basement space for your own storage purposes. With private off street parking, the space and location cannot be beat. Minutes to Ashmont T, gourmet coffeehouses and chic boutique restaurants! Bring our creative tool-belt and make this diamond in the rough SHINE!
Listing Office: RE/MAX Partners, Listing Agent: James Pham 
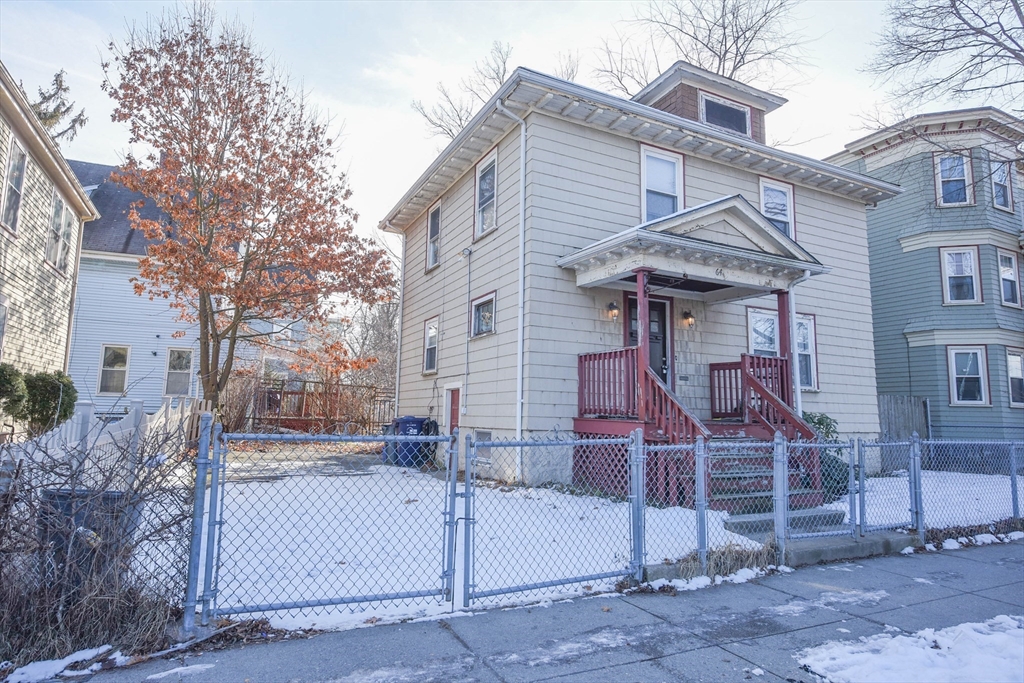
12 photos
$635,000
MLS #73434728 - Single Family
Back on market due to buyer unable to get financing. Discover this rare gem: an elegant single-level home sits on a hill providing a higher vantage point, greater level of safety and privacy from the main road and traffic. Exquisitely updated this charming home features an open floor plan with large windows and skylight, creating a bright and inviting atmosphere. Extensive updates include the kitchen offers granite countertops, and granite center island, recessed lighting, gleaming hardwood floors throughout the living room and bedroom, walk-in shows, bath tub. Stunning master suite with skylights, ceiling fan, and a master bathroom.
Listing Office: RE/MAX Partners, Listing Agent: James Pham 
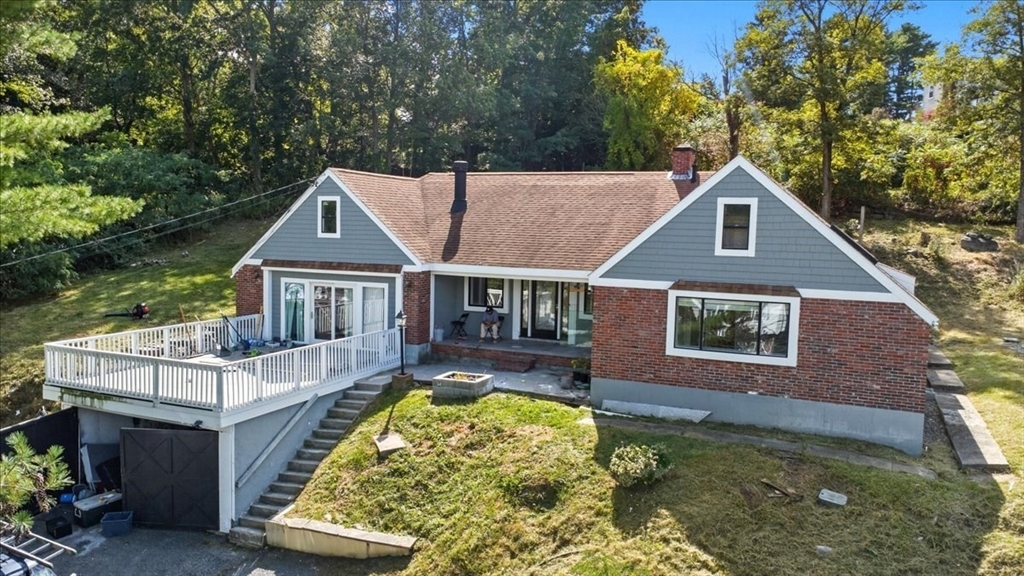
41 photos
$660,000
MLS #73473273 - Single Family
Bankruptcy sale. Property under contract for $660K. Counteroffers due by 2/18/26. ContThree room 8 room Colonial with second-floor laundry. Open floor plan with modern eat in kitchen with solid quartz countertops. Dining area opens to gas fireplaced living room/family room and sliders to a deck. Enjoyable outdoor living space with a deck and stone patio with a fire pit and built in stone tables – creating a private retreat for relaxation. The shed can accommodate a small rideable tractor. Smoker house can be used for storage and/ or a grill house. Adirondack chairs and picnic table can stay. The spacious primary en-suite includes two double closets and a ¾ bathroom. Bonus room potential on 3rd floor with walk up attic. Office/sitting area on first floor. Study on second floor. Enjoy the convenience and proximity to major highways and embrace the heart of community living with this property's great location to town center. Just minutes to shopping and Rts 495 and 38. Town Sewer
Listing Office: RE/MAX Partners, Listing Agent: Pamela Lebowitz 
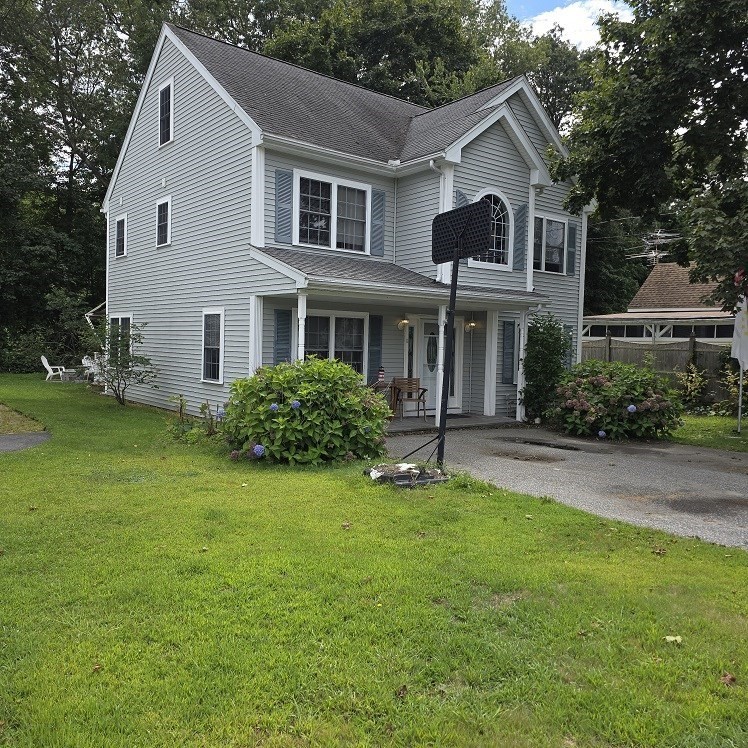
14 photos
$775,000
MLS #73477542 - Single Family
Come fall in love with this classic colonial, perfectly situated in a highly sought-after cul-de-sac location! The first floor features an inviting open-concept layout where the living room, kitchen, and family room flow effortlessly together. The kitchen shines with a spacious center island with seating, upgraded cabinetry, stainless steel appliances, and a sunlit dining area. The living room offers a warm gas fireplace and hardwood floors, while the cozy family room opens to an expansive deck—ideal for entertaining or relaxing. A convenient half bath completes the first floor. Upstairs, you’ll find four generous bedrooms and two beautifully updated full baths. The lower level adds even more versatility with an additional room, laundry area, and ample storage. The backyard is ready for fun all year long with both a pool and hot tub. Major updates include a heating system (approx. 6 years), hot water heater (1 year), and roof (8–10 years). Don't miss this one!
Listing Office: RE/MAX Partners, Listing Agent: Krystal Solimine 
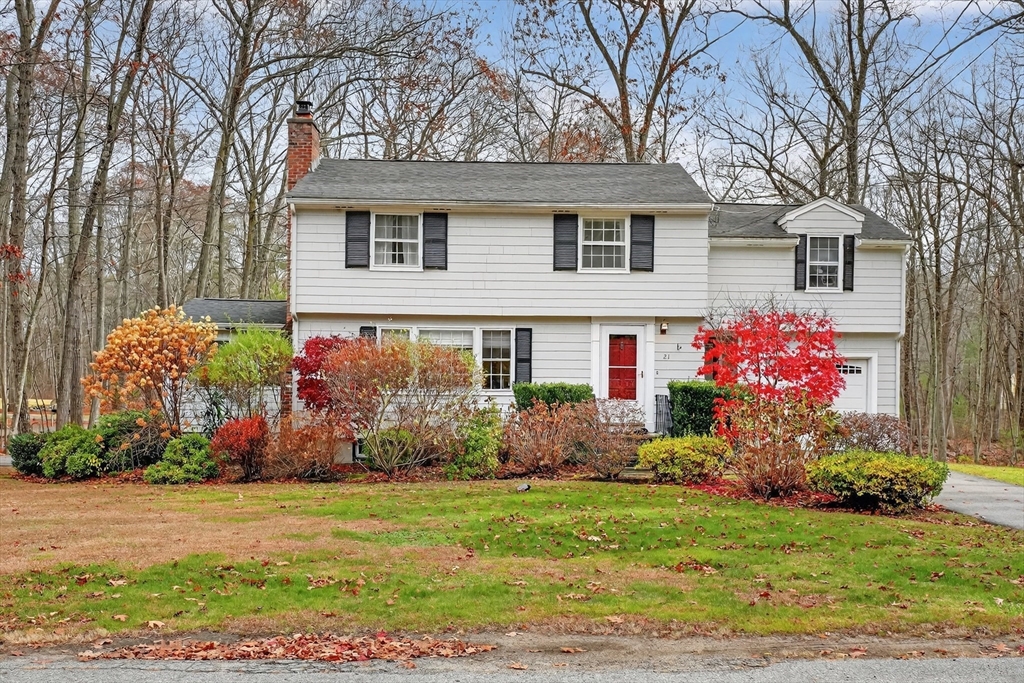
26 photos
$899,900
MLS #73478324 - Single Family
Sought after location in the Indian Ridge Country Club neighborhood, this well maintained 3 or 4 bedroom home offers space, many updates and an exceptional lot. Set in the new West Elementary School district and just minutes to downtown Andover, the commuter rail and major highways, convenience is unmatched. The main level features an updated kitchen with granite counters, a spacious dining area with access to rear deck, a cozy sitting room/sunroom, and a sun filled living room with large bay window. The bedroom wing includes 3 bedrooms and an updated full bath. All hardwood flooring throughout. The finished lower level provides flexible living with wall-to-wall carpeting, a family room with fireplace, playroom, a fourth bedroom or private office and a second full bath with laundry adding functionality. Additional features include garage, irrigation system, storage shed, new heating and hot water systems, central air and newer roof. Move-in ready opportunity in a premier location.
Listing Office: RE/MAX Partners, Listing Agent: The Carroll Group 
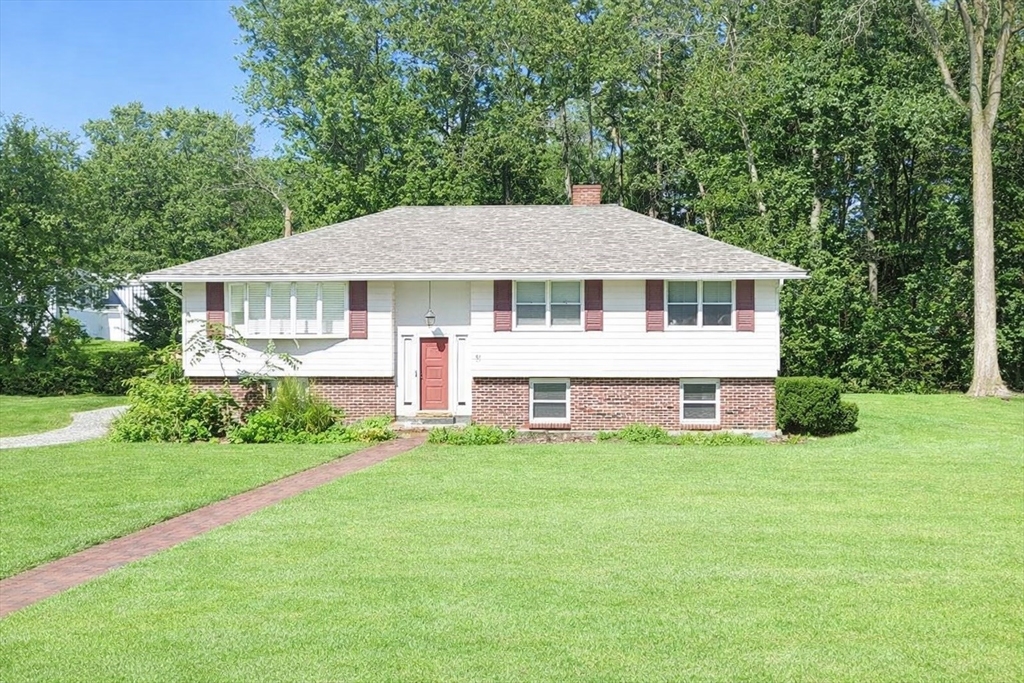
35 photos
$1,499,900
MLS #73474991 - Single Family
Antique charm meets modern living in this beautifully updated 1816 home set on an acre-plus lot in one of Andover’s most sought-after locations. Located across the street from Phillips Academy and only one mile to downtown shops, dining and commuter rail. The spacious, level backyard is surrounded by mature trees, offering a peaceful and private outdoor retreat. Inside you’ll find a brand-new kitchen featuring quartz countertops, a large center island, upscale appliances, including a dual fuel Wolf range, and abundant cabinetry. The main level includes both formal living & dining rooms, family room with wood stove, home office, butler’s pantry, full bath and laundry room, creating exceptional flexibility for today’s lifestyle. Upstairs offers five generous bedrooms and two updated full baths. With a newer heating system, roof, and windows, this home offers a rare opportunity to enjoy classic New England character with modern updates in a premier Andover location.
Listing Office: RE/MAX Partners, Listing Agent: The Carroll Group 
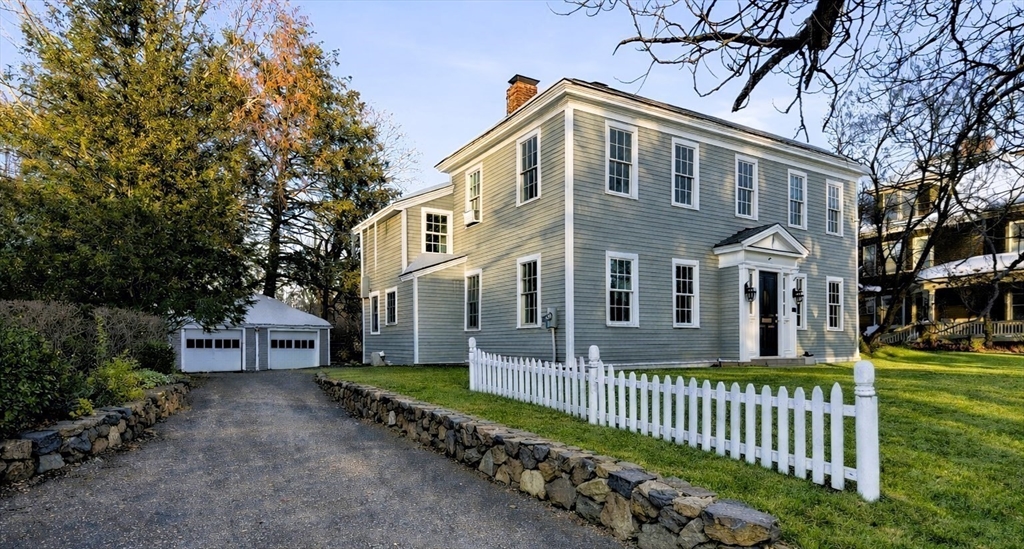
42 photos
$1,899,900
MLS #73460195 - Single Family
Beautifully remodeled by one of Andover’s premier builders, this home is located in the sought-after Central Street neighborhood. The stunning eat-in kitchen features a center island, stainless steel appliances, and quartz countertops, all opening to an oversized family room with a gas fireplace and direct access to the patio. Hardwood flooring runs throughout the main level, which also includes formal living and dining rooms, a half bath, and a convenient laundry area. The second floor offers four generous bedrooms, including a luxurious primary suite with a custom walk-in closet and a spa-inspired bath with soaking tub and walk-in shower. Three additional full baths serve the upper level. The finished third floor provides flexible bonus space ideal for a home office, game room, playroom, or teen retreat. A three-car garage with EV charger and abundant storage completes this impressive home close to downtown, commuter rail, schools, and major commuter routes.
Listing Office: RE/MAX Partners, Listing Agent: The Carroll Group 
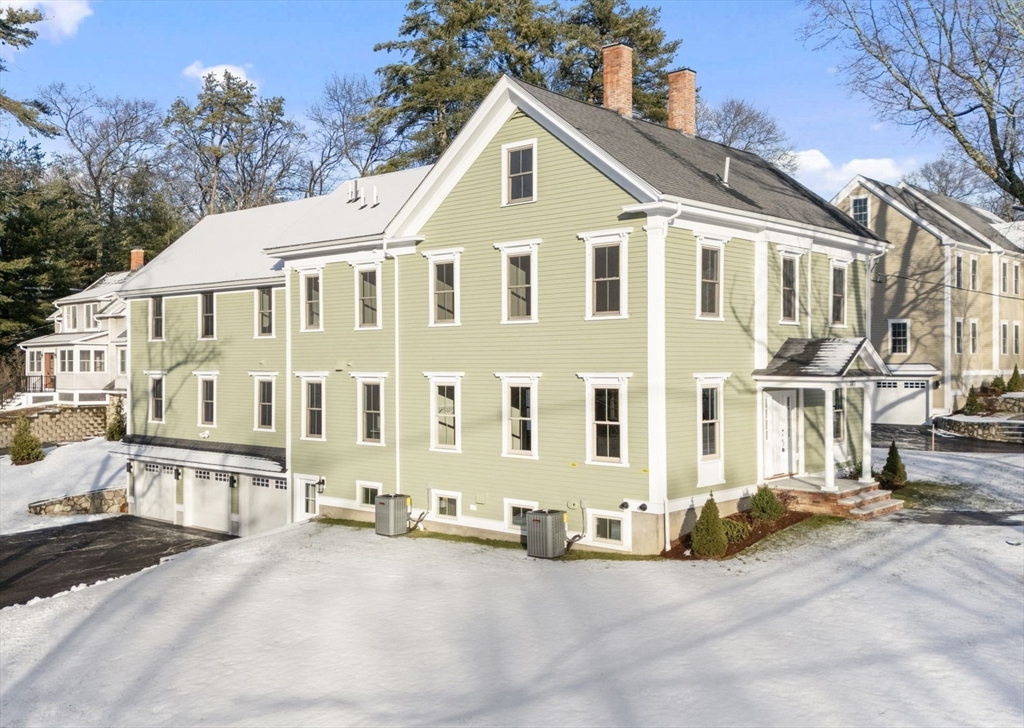
42 photos
Showing 16 listings |
|||||||||||||||||||||||||||||||||||||||||||||||||||||||||||||||||||||||||||||||||||||||||||||||||||||||||||||||||||||||||||||||||||||||||||||||||||||||||||||||||||||||||||||||||||||||||||||||||||||||||||||||||||||||||||||||||||||||||||||||||||||||||||||||||||||||||||||||||||||||||||||||||||||||||||||||||||||||||||||||||||||||||||||||||||||||||||||||||||||||||||||||||||||||||||||||||||||||||||||||||||||||||||||||||||||||||||||||||||||||||||||||||||||||||||||||||||||||||||||||||