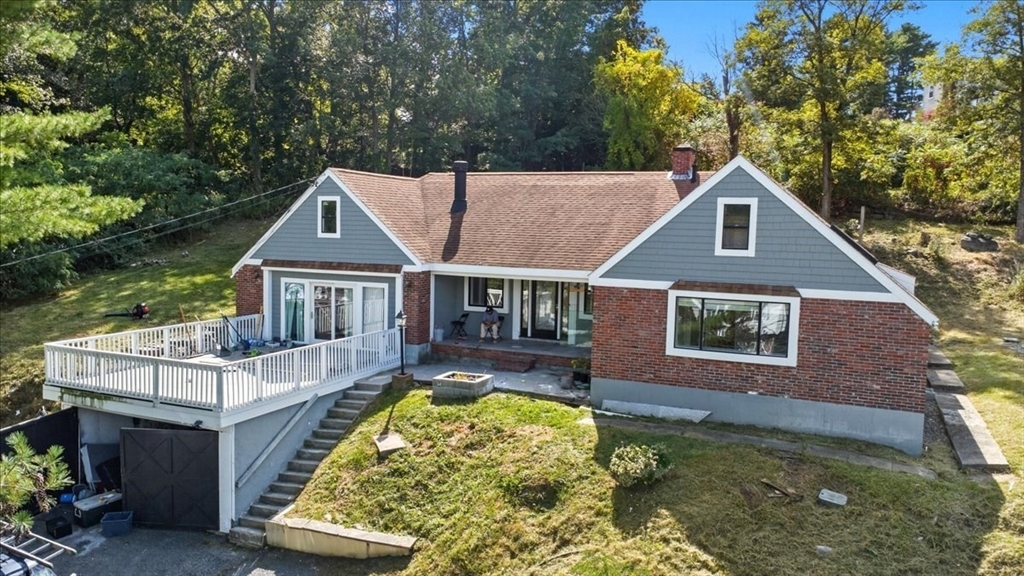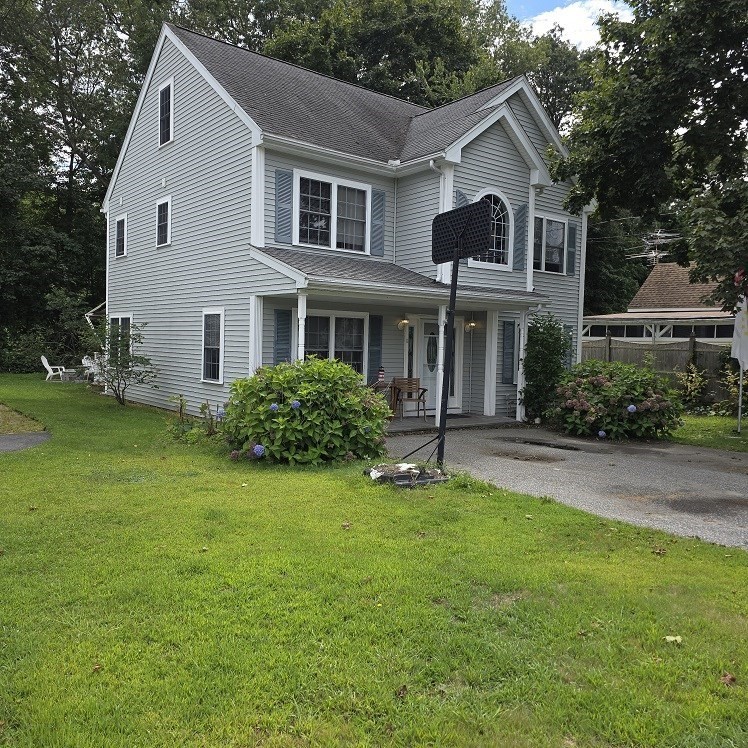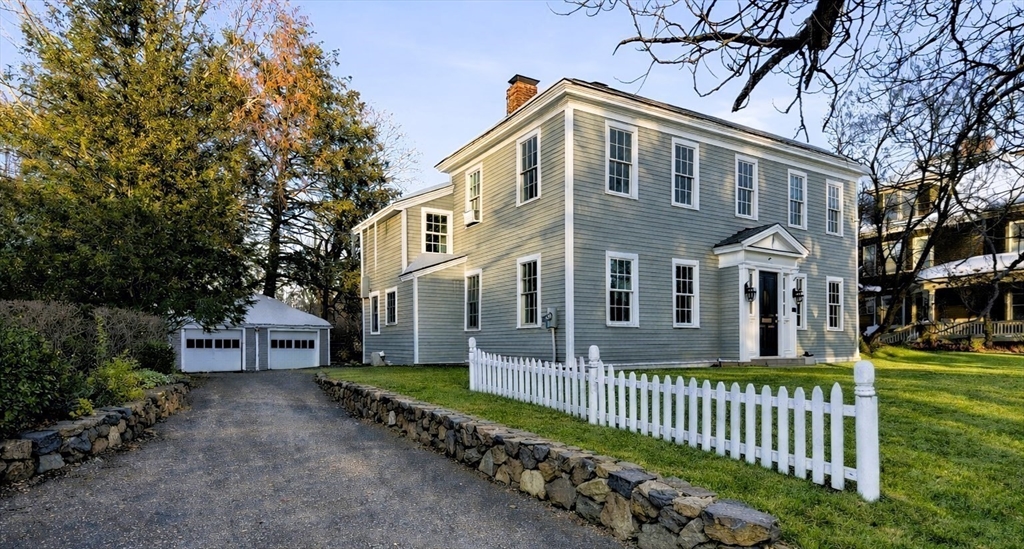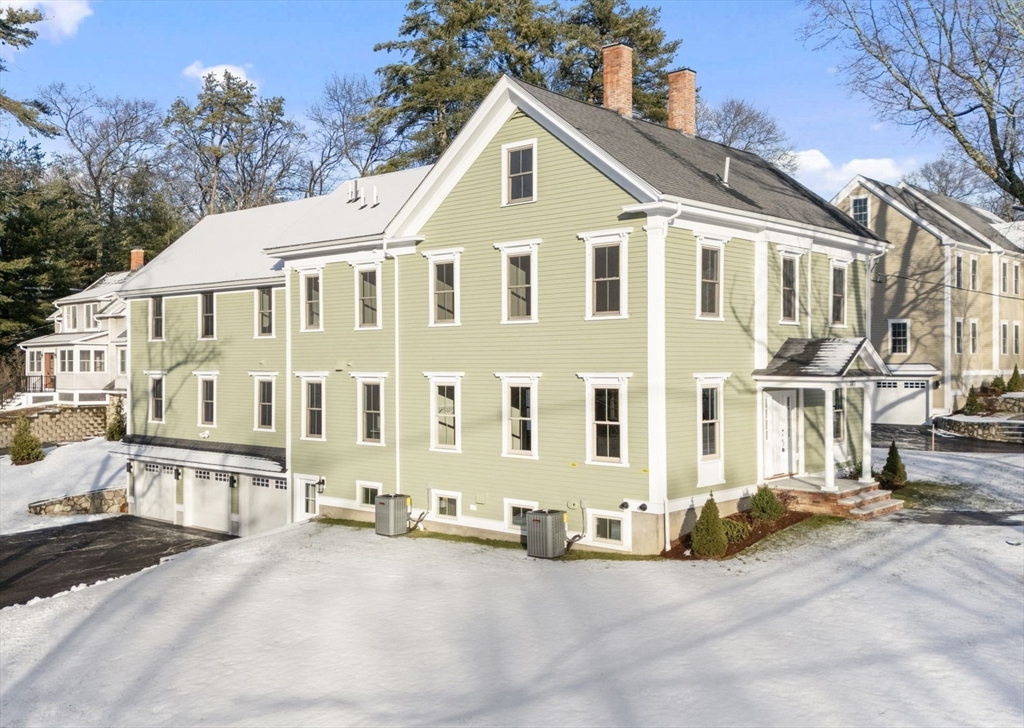|
|||||||||||||||||||||||||||||||||||||||||||||||||||||||||||||||||||||||||||||||||||||||||||||||||||||||||||||||||||||||||
|
Home
Single Family Condo Multi-Family Land Commercial/Industrial Mobile Home Rental All Show Open Houses Only $635,000
MLS #73434728 - Single Family
OPEN HOUSE ONLY ON SATURDAY 2/28 12-1:30 PM. Back on market due to buyer unable to get financing. Discover this rare gem: an elegant single-level home sits on a hill providing a higher vantage point, greater level of safety and privacy from the main road and traffic. Exquisitely updated this charming home features an open floor plan with large windows and skylight, creating a bright and inviting atmosphere. Extensive updates include the kitchen offers granite countertops, and granite center island, recessed lighting, gleaming hardwood floors throughout the living room and bedroom, walk-in shows, bath tub. Stunning master suite with skylights, ceiling fan, and a master bathroom.
Listing Office: RE/MAX Partners, Listing Agent: James Pham 

41 photos
$660,000
MLS #73473273 - Single Family
Bankruptcy sale. Property under contract for $660K. Counteroffers due by 2/18/26. ContThree room 8 room Colonial with second-floor laundry. Open floor plan with modern eat in kitchen with solid quartz countertops. Dining area opens to gas fireplaced living room/family room and sliders to a deck. Enjoyable outdoor living space with a deck and stone patio with a fire pit and built in stone tables – creating a private retreat for relaxation. The shed can accommodate a small rideable tractor. Smoker house can be used for storage and/ or a grill house. Adirondack chairs and picnic table can stay. The spacious primary en-suite includes two double closets and a ¾ bathroom. Bonus room potential on 3rd floor with walk up attic. Office/sitting area on first floor. Study on second floor. Enjoy the convenience and proximity to major highways and embrace the heart of community living with this property's great location to town center. Just minutes to shopping and Rts 495 and 38. Town Sewer
Listing Office: RE/MAX Partners, Listing Agent: Pamela Lebowitz 

14 photos
$1,499,900
MLS #73474991 - Single Family
Antique charm meets modern living in this beautifully updated 1816 home set on an acre-plus lot in one of Andover’s most sought-after locations. Located across the street from Phillips Academy and only one mile to downtown shops, dining and commuter rail. The spacious, level backyard is surrounded by mature trees, offering a peaceful and private outdoor retreat. Inside you’ll find a brand-new kitchen featuring quartz countertops, a large center island, upscale appliances, including a dual fuel Wolf range, and abundant cabinetry. The main level includes both formal living & dining rooms, family room with wood stove, home office, butler’s pantry, full bath and laundry room, creating exceptional flexibility for today’s lifestyle. Upstairs offers five generous bedrooms and two updated full baths. With a newer heating system, roof, and windows, this home offers a rare opportunity to enjoy classic New England character with modern updates in a premier Andover location.
Listing Office: RE/MAX Partners, Listing Agent: The Carroll Group 

42 photos
$1,899,900
MLS #73460195 - Single Family
Beautifully remodeled by one of Andover’s premier builders, this home is located in the sought-after Central Street neighborhood. The stunning eat-in kitchen features a center island, stainless steel appliances, and quartz countertops, all opening to an oversized family room with a gas fireplace and direct access to the patio. Hardwood flooring runs throughout the main level, which also includes formal living and dining rooms, a half bath, and a convenient laundry area. The second floor offers four generous bedrooms, including a luxurious primary suite with a custom walk-in closet and a spa-inspired bath with soaking tub and walk-in shower. Three additional full baths serve the upper level. The finished third floor provides flexible bonus space ideal for a home office, game room, playroom, or teen retreat. A three-car garage with EV charger and abundant storage completes this impressive home close to downtown, commuter rail, schools, and major commuter routes.
Listing Office: RE/MAX Partners, Listing Agent: The Carroll Group 

42 photos
Showing 4 listings |
|||||||||||||||||||||||||||||||||||||||||||||||||||||||||||||||||||||||||||||||||||||||||||||||||||||||||||||||||||||||||