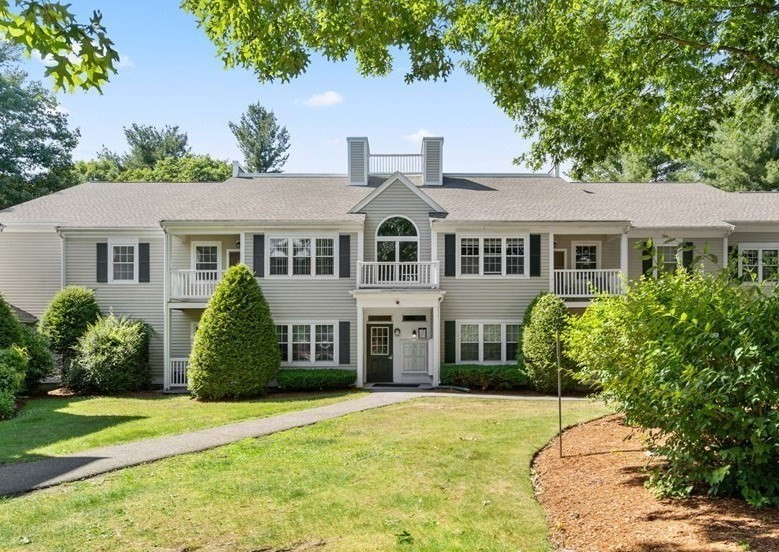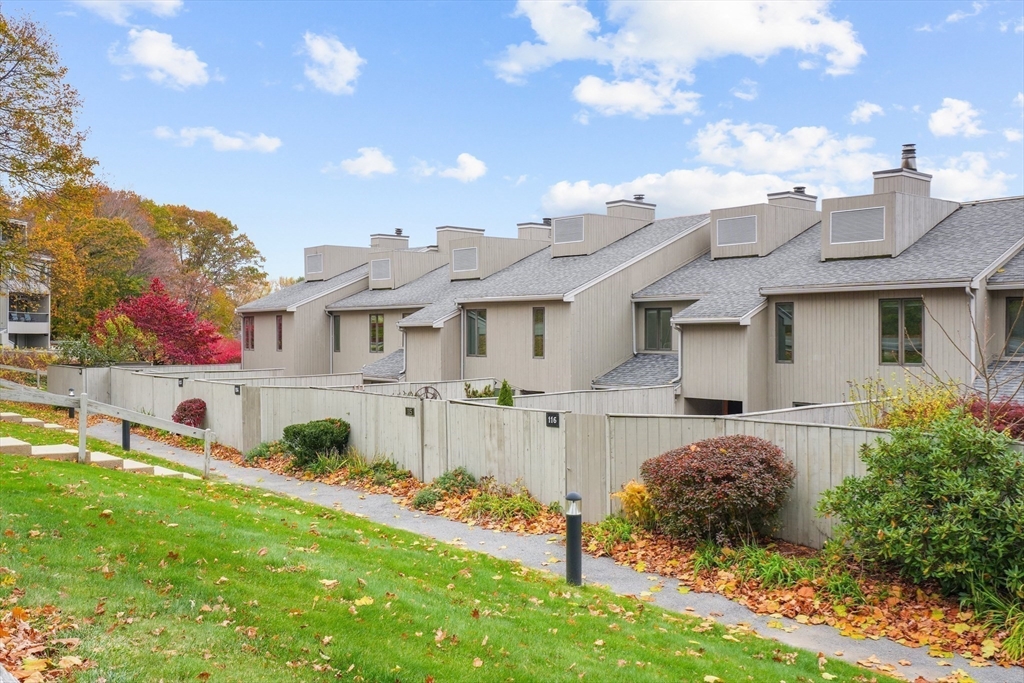|
|||||||||||||||||||||||||||||||||||||||||||||||||||||||||||||||||||||||||||||||||
|
Home
Single Family Condo Multi-Family Land Commercial/Industrial Mobile Home Rental All Show Open Houses Only $494,900
MLS #73460140 - Condo
Well maintained 3 bed, 2 bath corner unit on the top floor of the sought-after Brookside at Andover community. Ideally positioned in the High Plain/Wood Hill school district and just minutes to I-93, this home offers exceptional convenience for commuting to Boston or shopping in NH. The unit is steps from the clubhouse, playground, tennis & basketball courts, adding to its family-friendly appeal. Inside, an inviting open-concept layout includes spacious living rm w/ vaulted ceiling, fireplace, and access to private patio. The kitchen includes granite counters, SS appliances and a center island perfect for casual dining. A well-proportioned dining area accommodates more formal gatherings w/ ease. Add’l highlights include newer HVAC, in-unit laundry, 2 deeded parking spaces plus access to community amenities such as in-ground pool, exercise room, and movie room—offering comfort, recreation, and convenience in a prime Andover location close to downtown shops, library, restaurants, & more!
Listing Office: RE/MAX Partners, Listing Agent: The Carroll Group 

29 photos
$649,900
MLS #73454685 - Condo
DESIGNERS own 3-bed/3.5-bath unit available at sought-after Mill Pond. Better than new, this fully renovated unit boasts 4 finished levels, features amazing views, and has impeccable attention to detail. Beautiful newly renovated kitchen that opens to a sophisticated living room with a fireplace and slider to a private balcony with tranquil views. Dining room overlooking private courtyard with flower garden and plenty of space for outdoor entertaining. Upstairs you'll find a gorgeous primary suite, with a new bath and ample closet space. 2nd bedroom, full bath, and laundry complete the second floor. Bonus loft on the 3rd floor with huge picture windows that allow the natural sunlight to pour in. The lower level has an additional bedroom or flex space with yet another new bath with radiant heat. Finally, don't forget about the new clubhouse and pool. Don't miss this special property!
Listing Office: RE/MAX Partners, Listing Agent: Krystal Solimine 

33 photos
Showing 2 listings |
|||||||||||||||||||||||||||||||||||||||||||||||||||||||||||||||||||||||||||||||||