|
|||||||||||||||||||||||||||||||||||||||||||||||||||||||||||||||||||||||||||||||||||||||||||||||||||||||||||||||||||||||||||||||||||||||||||||||||||||||||||||||||||||||||||||||||||||||||||||||||||||||||||||||||||||||||||||||||||||||||||||||||||||||||||||||||||||||||||||||||||||||||||||||||||||||||||||||||||||||||||||||||||||||||||||||||||||||||||||||||||||||||||||||||||||||||||||||||||||||||||||||||||||||||||||||||||||||||||||||||||||||||||||||||||||||||||||||||||||||||||||||||||
|
Home
Single Family Condo Multi-Family Land Commercial/Industrial Mobile Home Rental All Show Open Houses Only $349,900
MLS #73393648 - Condo
Discover the perfect blend of character, comfort & convenience in this oversized top-floor loft at the Historic Nichols Block in the heart of Haverhill’s vibrant downtown. Spanning 1,130 sf, this 2-bed/1-bath unit boasts high ceilings & walls of windows flooding the space w/ natural light, & partial views of the Merrimack River. The open-concept layout includes living & dining area, ideal for entertaining, and a modern kitchen that is well-appointed w/ granite countertops, SS appliances, and a breakfast bar for casual dining. The primary bedroom includes a generous walk-in closet, while the second bedroom is perfect for guests, home office, or creative studio space. Add’l amenities include in-unit laundry, central air, elevator access, private basement storage, and a shared rooftop deck just steps away—perfect for enjoying city views & summer evenings. Great location close to local shops, cafes, restaurants, and nightlife & just minutes from the commuter rail to Boston. Low condo fees!
Listing Office: RE/MAX Partners, Listing Agent: The Carroll Group 
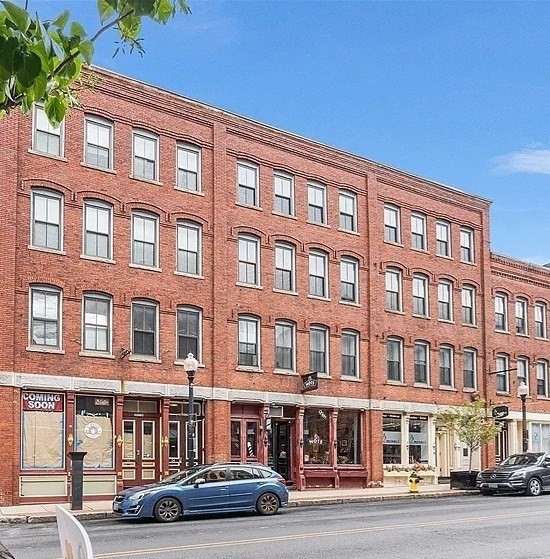
23 photos
$449,900
MLS #73386889 - Condo
Pristine upper-level 2-bedroom, 2-bath unit in desirable Kittredge Crossing. This sun-filled home features an open floor plan ideal for entertaining, with a fireplaced living room, formal dining room with access to private balcony, and a well-appointed kitchen with oversized cabinets, granite counters and breakfast bar. Enjoy the convenience of in-unit laundry and the added bonus of an 11x32 private storage room in the basement. Complex amenities include a clubhouse with fitness center, sauna, and an inground pool—perfect for relaxing or socializing. Conveniently located near highways, shopping, and The Common.
Listing Office: RE/MAX Partners, Listing Agent: The Carroll Group 
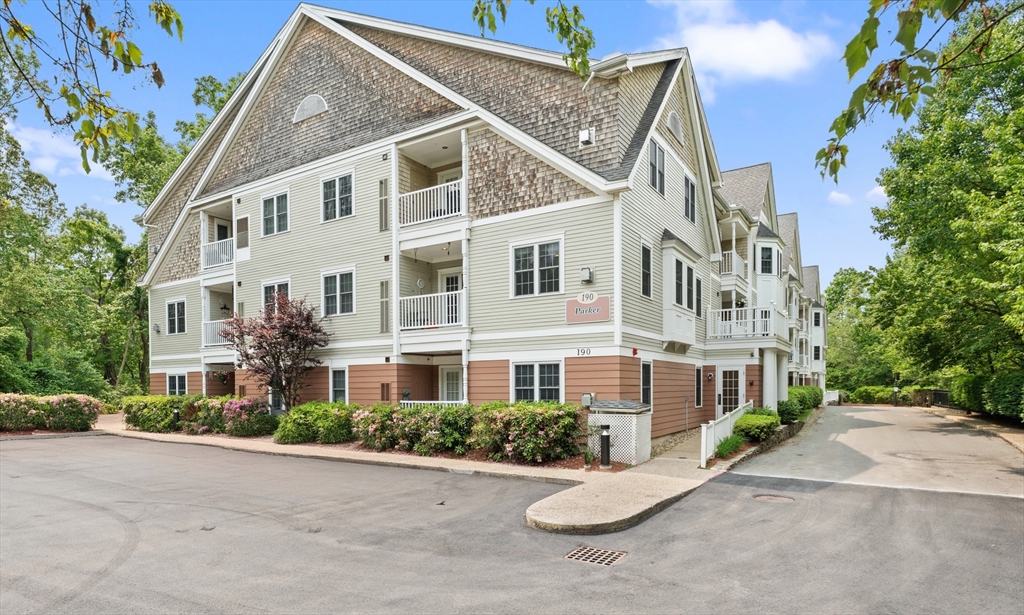
22 photos
$625,000
MLS #73405963 - Condo
Welcome home to Temple Place! Located just 1/3 of a mile from all downtown Andover has to offer- fabulous restaurants, coffee shops, Memorial Hall library, shopping, and a commuter rail station to Boston. It's all right down the street. Just beyond the welcoming front porch, an open floor plan greets you with oak hardwood floors and beamed ceilings. The newly-renovated kitchen boasts stainless steel appliances, crystallized marble countertops, a tile backsplash, and stylish cabinets. Upstairs are three generous sized bedrooms, an updated full bath, and a loft suitable for an extra bedroom or home office. The entire home has been very well cared for, updated, and is in move-in condition.
Listing Office: RE/MAX Partners, Listing Agent: The Carroll Group 
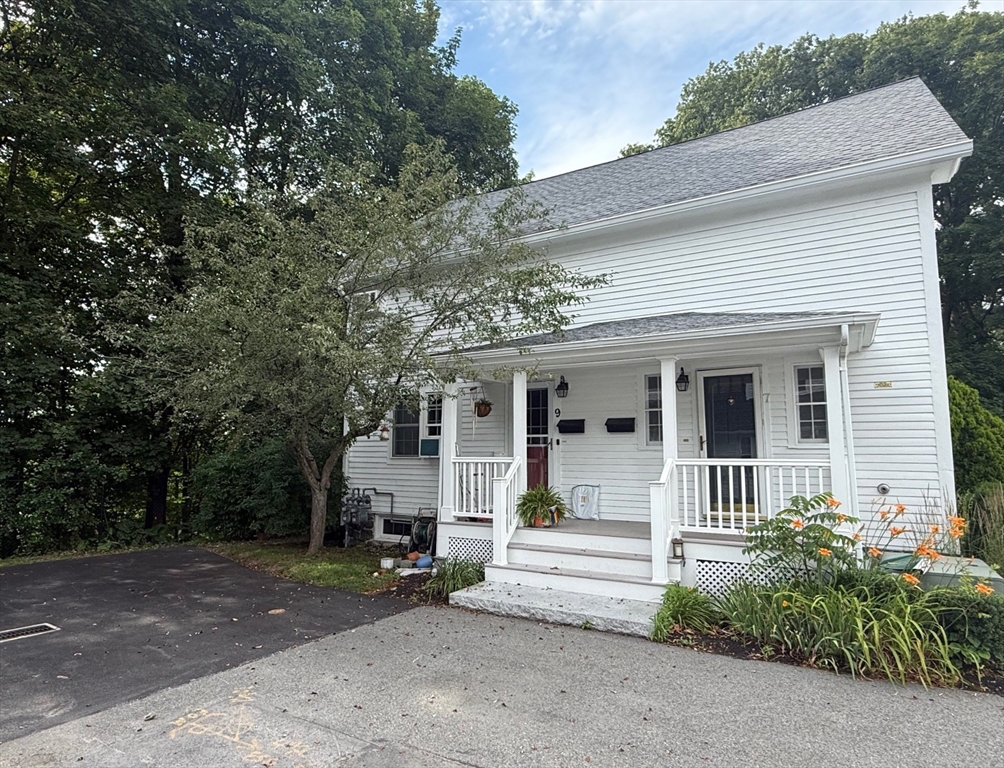
34 photos
$1,349,900
MLS #73396559 - Condo
Prime location in the desirable Andover Country Club neighborhood! This beautifully maintained end unit at Eagle Place offers 4 bedrooms, 3.5 updated baths, and a flexible open-concept layout. The updated kitchen with new appliances opens to the dining and living area with access to a private rear deck—perfect for outdoor dining. Features include two ensuite bedrooms, fireplaces in both the living and oversized family rooms, and built-in bookshelves. The finished lower level expands your living space offering 2 additional bedrooms or flexible space for home office, exercise area or guest suite and includes a full bath. Recent upgrades include a new roof, heating system, hot water heater, custom closets and so much more. Residents enjoy resort-style amenities including a clubhouse and swimming pool, all with the ease of low-maintenance living. With easy proximity to downtown Andover, top-rated schools, and commuter routes, this is a fabulous buying opportunity!
Listing Office: RE/MAX Partners, Listing Agent: The Carroll Group 
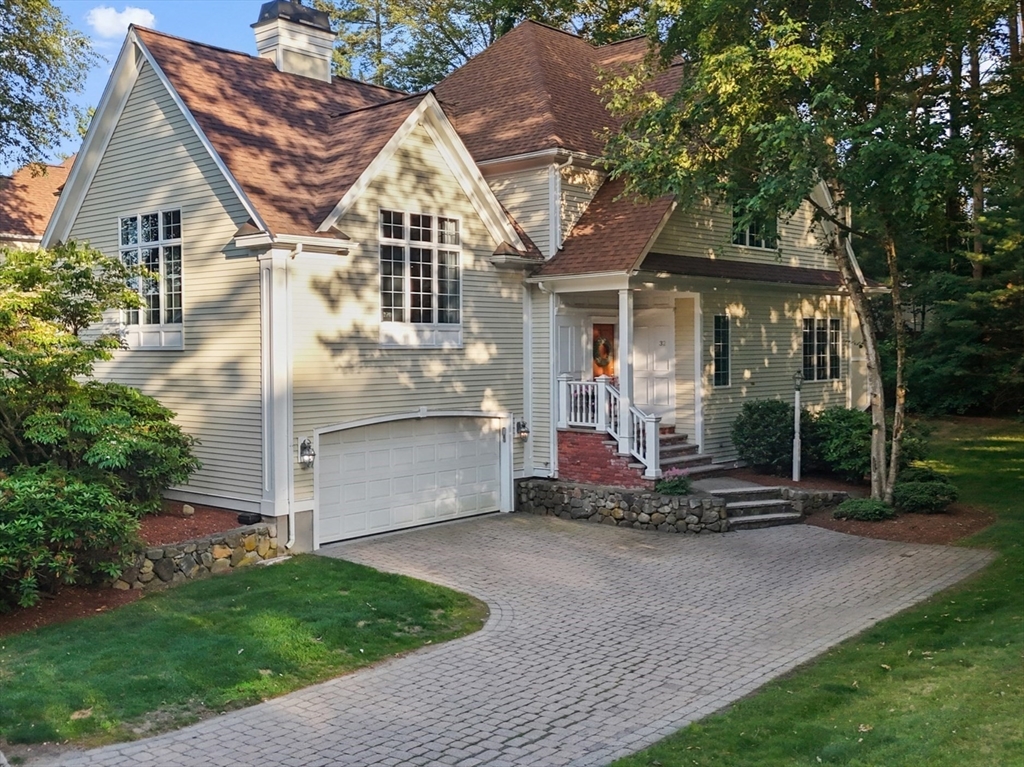
41 photos
$199,900
MLS #73358664 - Commercial/Industrial
Well located office space on busy route 114 in the desirable Willows Office Park. Convenient to Routes 495, 93, 128 and 95, this first floor office space with 1,100 sf includes 2 separate offices, reception area, separate his and her bathrooms plus a kitchenette. Ample open parking for staff and visitors. Low condo fee and a well maintained complex with and attractive grounds.
Listing Office: RE/MAX Partners, Listing Agent: The Carroll Group 
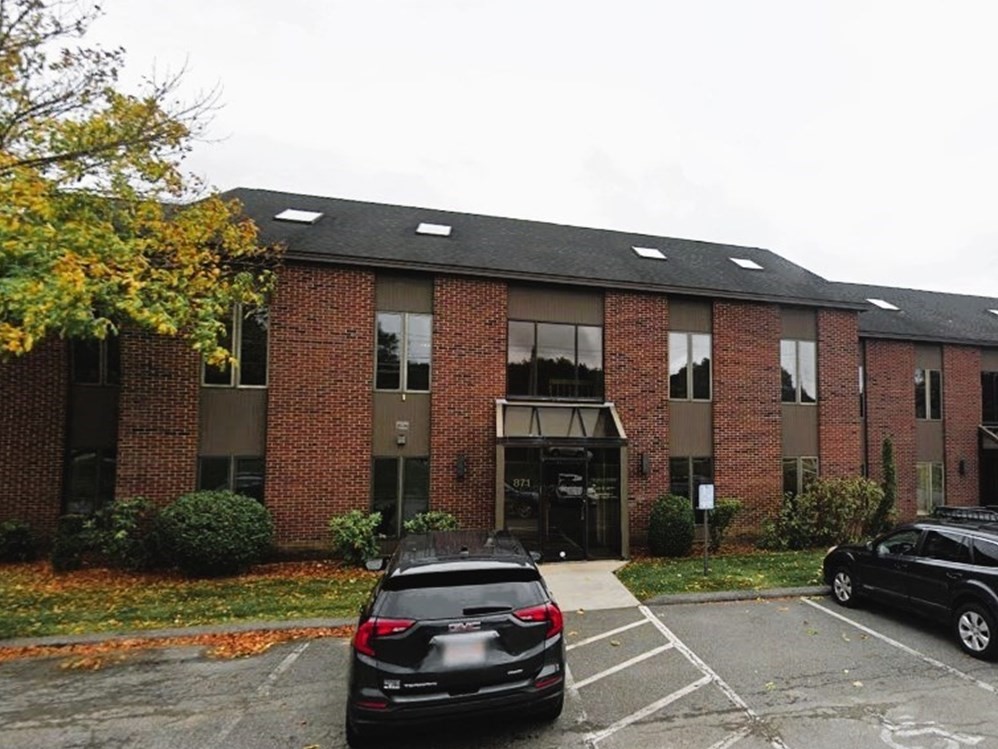
14 photos
$199,900
MLS #73358665 - Commercial/Industrial
Well located office space on busy route 114 in the desirable Willows Office Park. Convenient to Routes 495, 93, 128 and 95, this first floor office space with 1,100 sf includes 2 separate offices, reception area, separate his and her bathrooms plus a kitchenette. Ample open parking for staff and visitors. Low condo fee and a well maintained complex with and attractive grounds.
Listing Office: RE/MAX Partners, Listing Agent: The Carroll Group 
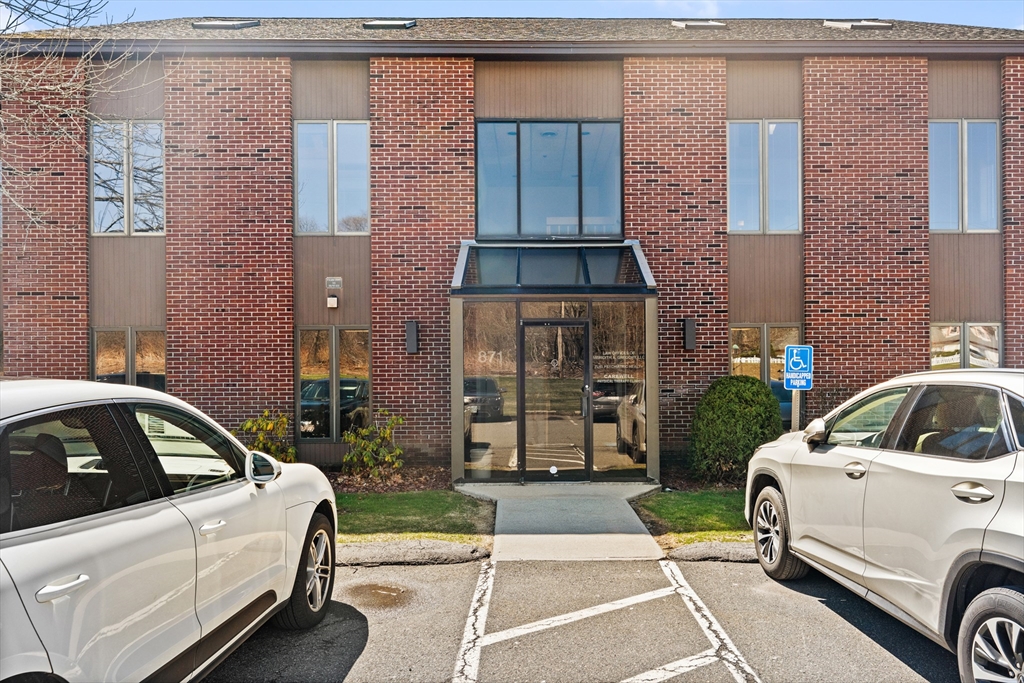
17 photos
$325,000
MLS #73276161 - Land
Beautiful, flat pasture land has been used for 25 years for horse grazing. Very private, peaceful location for animals, bird watchers, dog park. Great potential for mobile tiny houses. Newbury needs elder housing and 40B developments. Potential for your own small farm. Land use has been Ch. 61B for over 25 years. No roll back taxes are due. Potential for residential, cluster homes/condos as seen next door at 105 High Road. Deeded 14 foot Right of Way from High Road to the lots. Potential for residential development at Buyer's expense. Newbury needs elder housing and 40B homes. See attached documents outlining that the Federal Government cannot designate flood plains or wetland unless they directly abut a navigable waterway.. This land does not abut a navigable waterway (ocean, river). Also available MLS# 73270749 - 4.6 acres priced at $500,000. DEEDED ROW TO BOTH LOTS OFF HIGH ROAD.
Listing Office: RE/MAX Partners, Listing Agent: M. Kathryn O Brien 
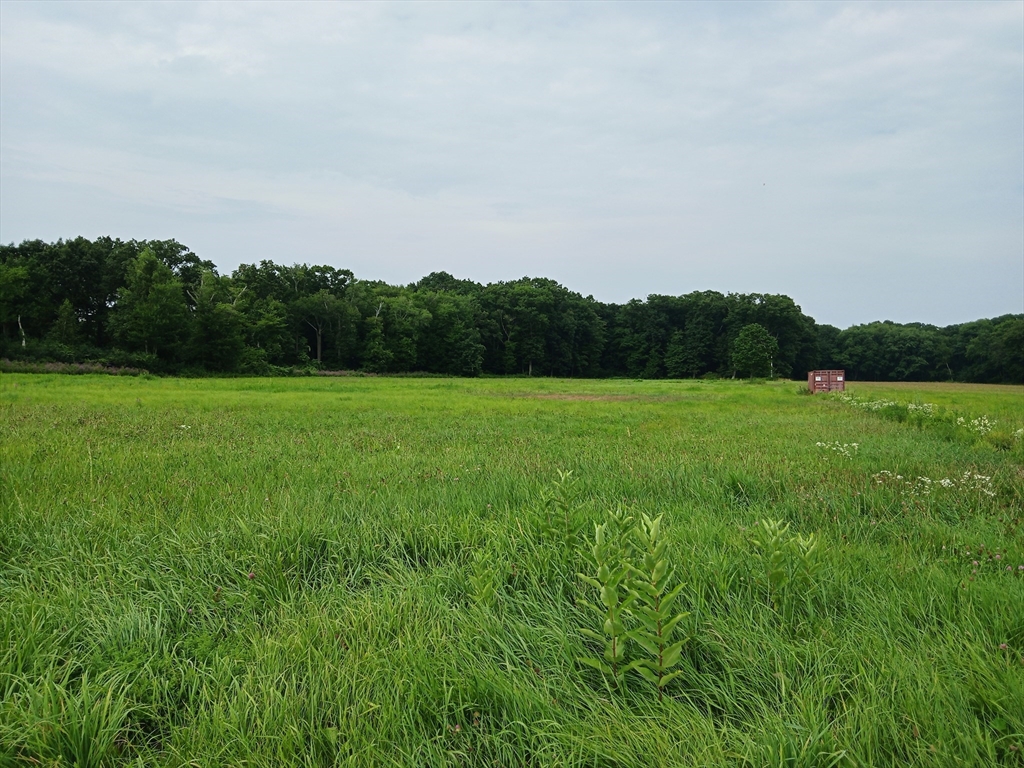
4 photos
$500,000
MLS #73270749 - Land
Beautiful flat pasture land has been used for 25 years for horse grazing. Very private and peaceful location for animals, bird watchers, dog park. Do you have a mobile tiny house or camper? The perfect place to enjoy nature abutting Plum Island. Superior Merrimac Valley soil makes it a very desirable place for gardeners. No granite or boulders on the lots, just flat, lovely soil. Sit out at night and see the stars as they should be seen. The land has been assessed and taxed under Chapter 61B for 25 years. No roll back taxes due. Potential for residential development at Buyer's expense. Possible 40B; private farm. Please refer to the document section for the latest Supreme Court ruling on the Federal Governments ability to oversee wetlands and flood plains in areas not directly abutting a navigable waterway (ocean/river). This land does not abut a navigable waterway. Also available is MLS# 73276161. add'l 3.16A $325000. DEEDED ROW FROM HIGH ROAD TO BOTH LOTS.
Listing Office: RE/MAX Partners, Listing Agent: M. Kathryn O Brien 
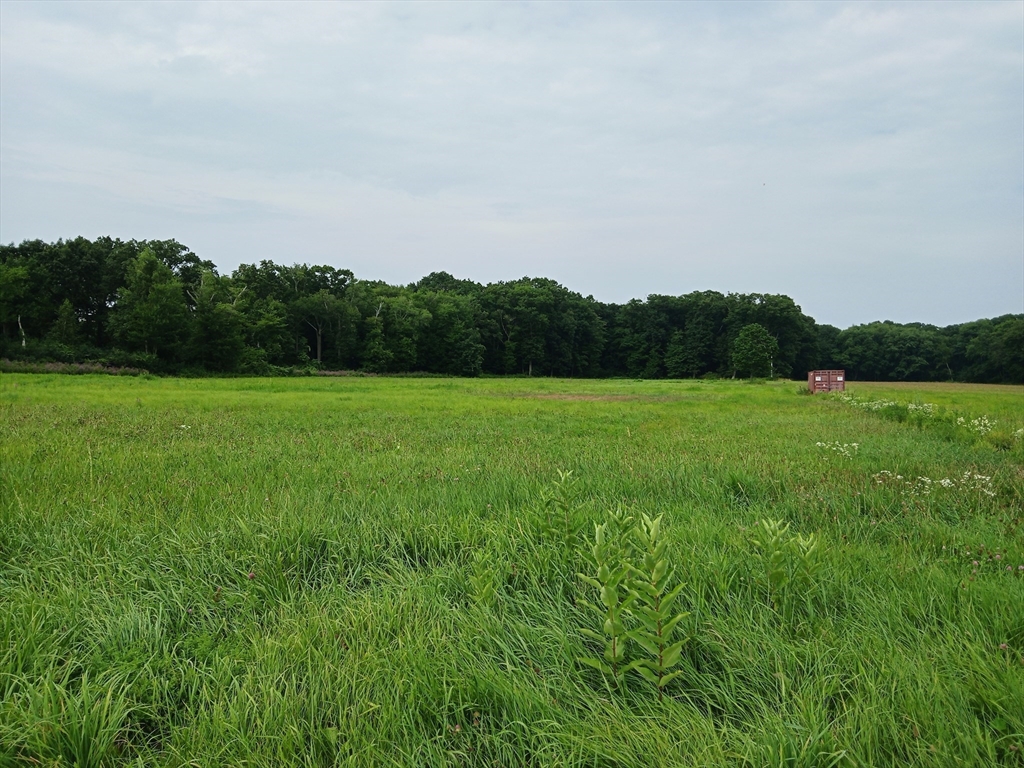
6 photos
$565,000
MLS #73386259 - Multi-Family
OPEN HOUSE Sat July 19 @12PM-1:15. The perfect investment opportunity for owner occupant or investor to get into the vibrant community. Bright and comfortable 2 family home offers a wonderful floor plan. Separate utilities. Only minutes from the ocean. There is so much potential here. Come add your personal touches to this home and make it your own!
Listing Office: RE/MAX Partners, Listing Agent: James Pham 
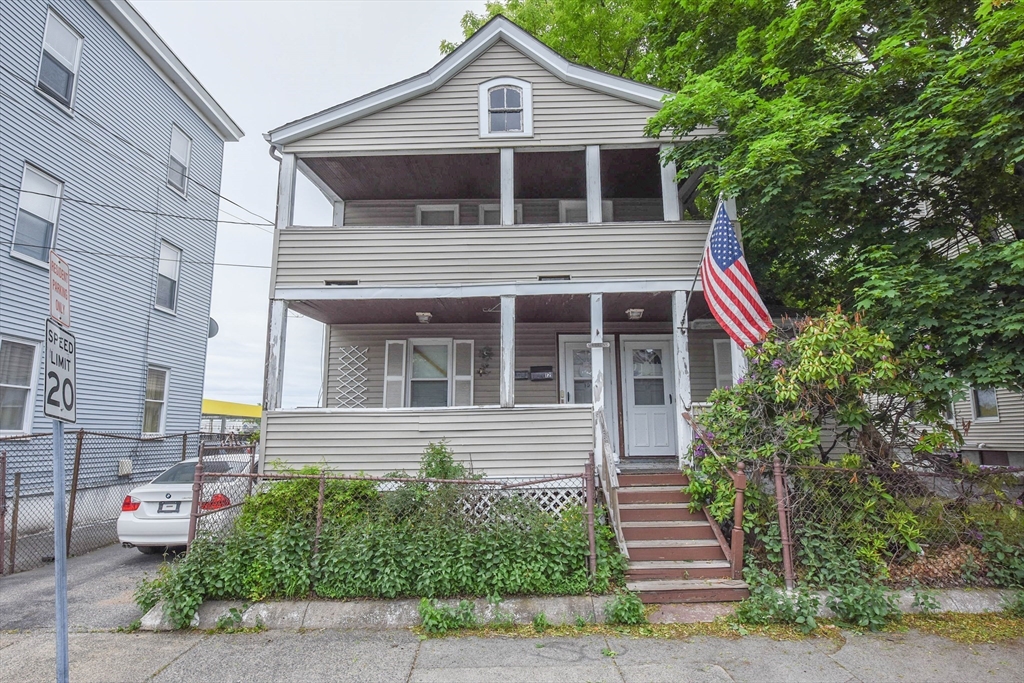
4 photos
$600,000
MLS #73404567 - Multi-Family
This well-located 2-unit property at 406-408 Lowell Street in Lawrence, Massachusetts, consists of 10 rooms, 5 total-bedrooms/2-full bathroom, totaling 1,838 sq. ft. of living space on a 0.14-acre parcel. Each unit is separately metered for gas and electricity. The property also benefits from a oversized car garage and with plenty of parking spaces, a backyard, and newer roof and furnace.Come see for yourself. This opportunity will not last.
Listing Office: RE/MAX Partners, Listing Agent: James Pham 
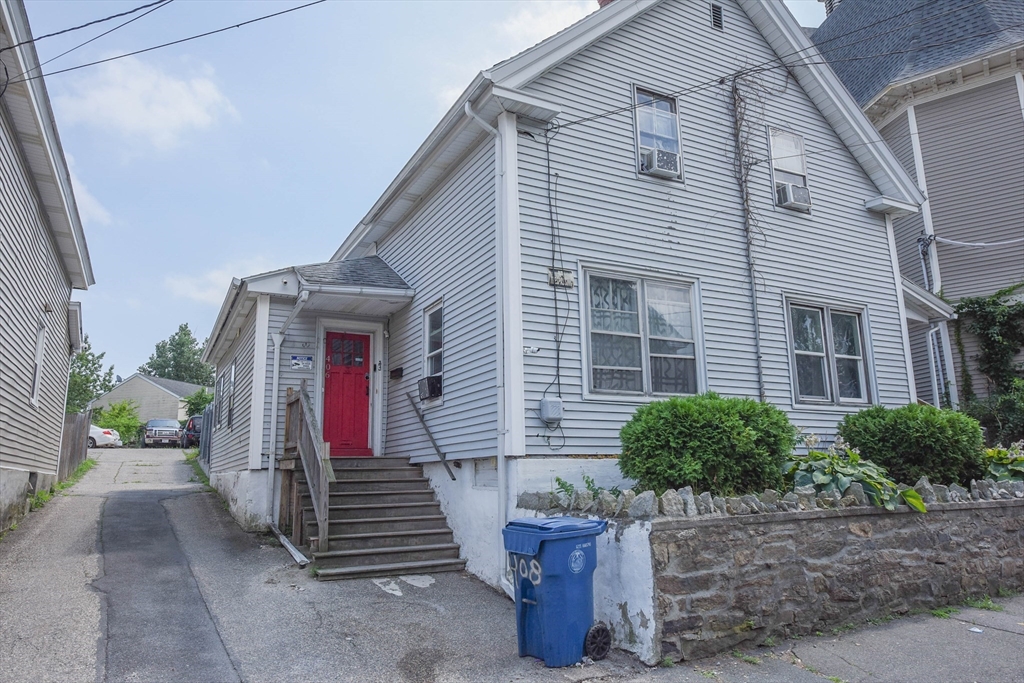
15 photos
$2,700
MLS #73321537 - Rental
Bright, immaculate 1st floor apartment in a super convenient location giving easy access to highways, public transportation, shopping and downtown. Relatively new hardwood flooring in the living room. A newer stainless steel range, microwave, and refrigerator are already there, and a new SS dishwasher will be installed. Laundry closet with stackable washer/dryer is in a closet next to the bathroom. There is also a linen closet, a guest closet and storage closet in the hallway leading to the 2 bedrooms. The heated sunroom space is private for 1st floor tenant & gives access to the back yard. Fairly new gas boiler is extremely efficient. Seller will supply A/C units. Landscaping & snow removal is provided by landlord. Tenant pays for gas, electric & cable. Landlord is looking for good credit rating (700 +) & references. Minimum $70k income needed. No pets.
Listing Office: RE/MAX Partners, Listing Agent: Richard Coco 
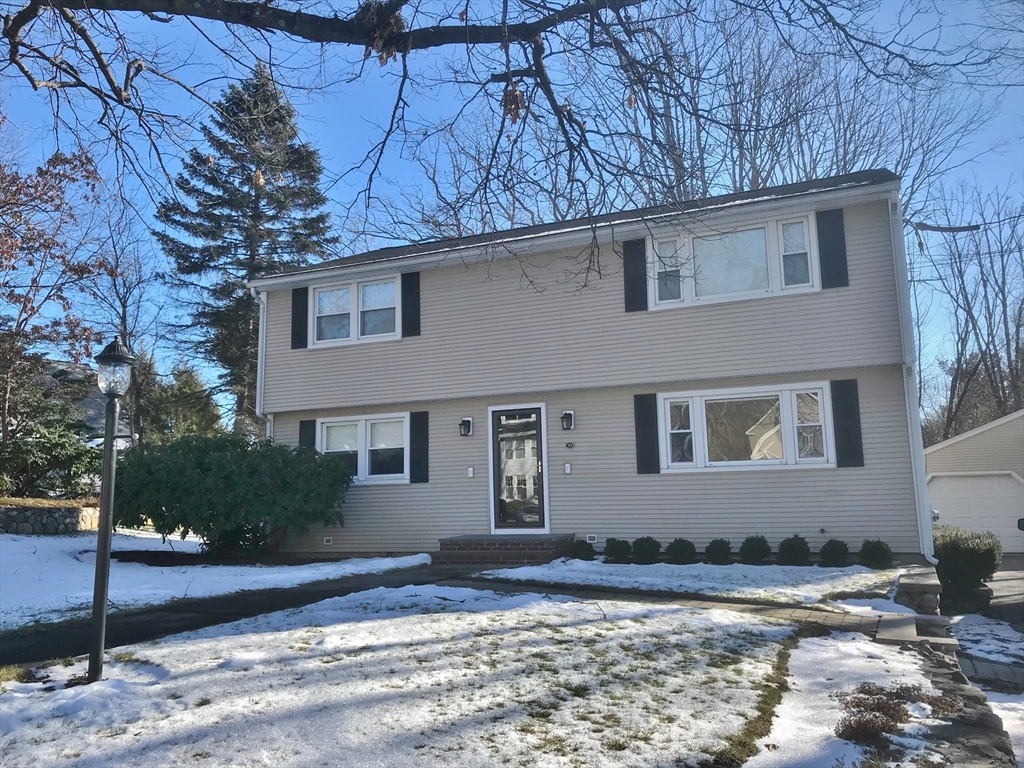
21 photos
$3,000
MLS #73405454 - Rental
In-Town Andover Rental – Conveniently located just steps from downtown Andover’s shops, restaurants, schools, library, and commuter rail, this first-floor 2-bedroom apartment offers unbeatable accessibility. Enjoy off-street parking and shared use of coin-operated laundry in the basement. Landlord provides lawn care and driveway snow plowing; tenant is responsible for shoveling walkways. All applicants must complete a rental application and provide a phone number and email to submit credit report via TenantTrack. A link for this credit/background check will be sent and applicant is responsible for $37.50 fee.
Listing Office: RE/MAX Partners, Listing Agent: The Carroll Group 
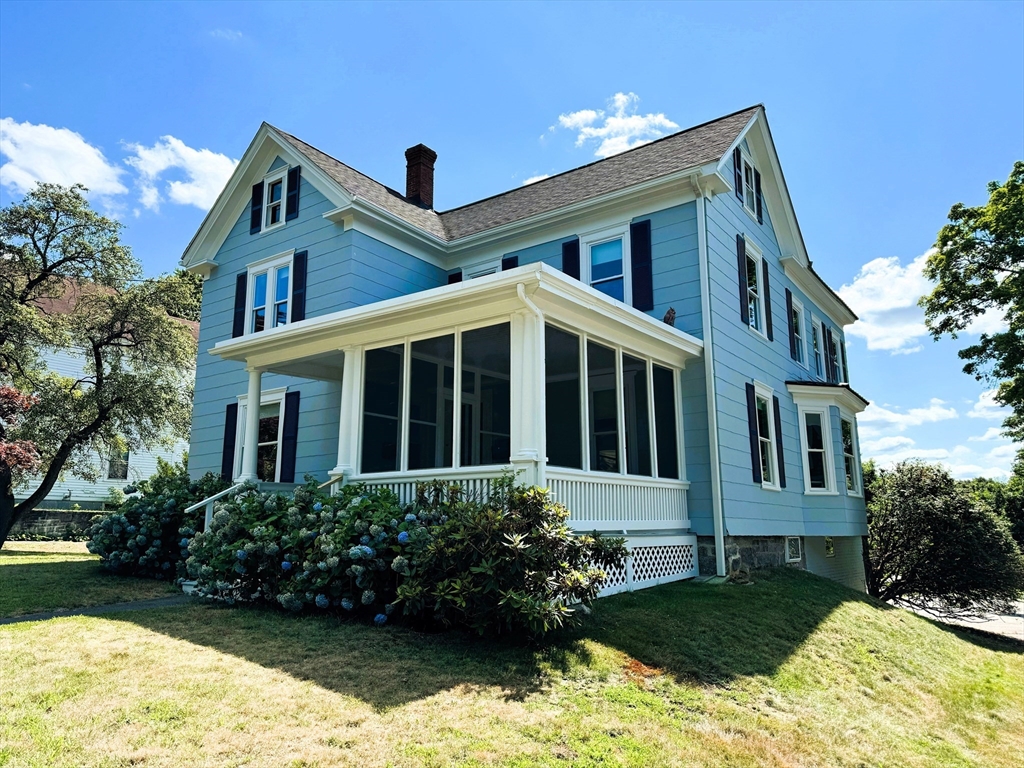
7 photos
$365,000
MLS #73390754 - Single Family
Here is your opportunity to buy a large colonial built in 1989 Welcoming all contractors, flippers and sweat equity builders to this 3 bedroom, 2 full bath and 1 half bath. This property presents a rare opportunity to make your mark & is awaiting your personal touch. Solar panel ownership to be transferred. SOLD AS-IS. Buyer is responsible for obtaining the Title V and make necessary repairs. Buyer responsible for smoke certificate. DO NOT WALK onto the porch as it could collapse at any moment.
Listing Office: RE/MAX Partners, Listing Agent: James Pham 
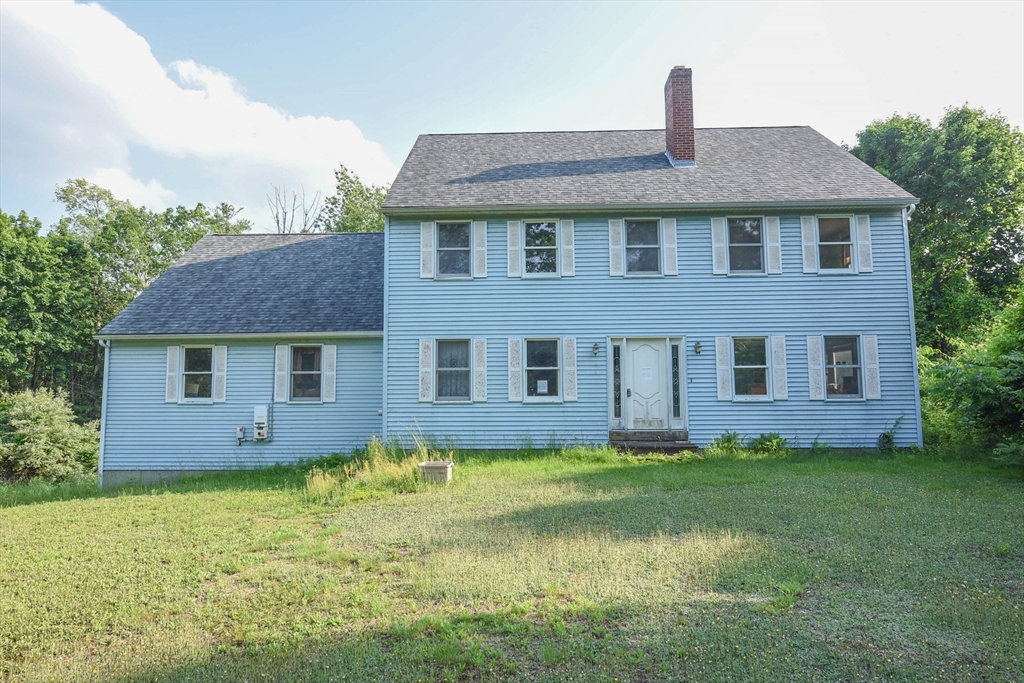
33 photos
$949,000
MLS #73389004 - Single Family
This beautifully maintained four bedroom colonial nestled in a cul-de-sac blends indoor comfort with outdoor adventure. The floor plan is ideal for wonderful family times and easy entertaining. Striking picture windows in generous livingrm. The dining rm smartly connects to the kitchen & living room, an expansive 25'x12' deck, and a screened porch. The kitchen opens to the family room w an 8 ft deck slider. Enjoy the propane stove for winter comfort. A perfectly placed office or play rm completes the first floor. The Main ensuite has dressing area & 3 large closets. Spacious 2nd floor Laundry rm. Satin finish hardwood floors, Pella & Andersen windows. LL workshop & a third garage under is perfect storage. Gently sloping manicured lawn with sprinkler system & an acre+ of woods behind offers a true connection to nature. Near to miles of Deer Jump Reservation trails. NO flood insurance. 2 miles to top High Plain El, &Woodhill Middle. Near Rte 93 &495 OH Sat 11-1, & Sun 1-3pm
Listing Office: RE/MAX Partners, Listing Agent: The Carroll Group 
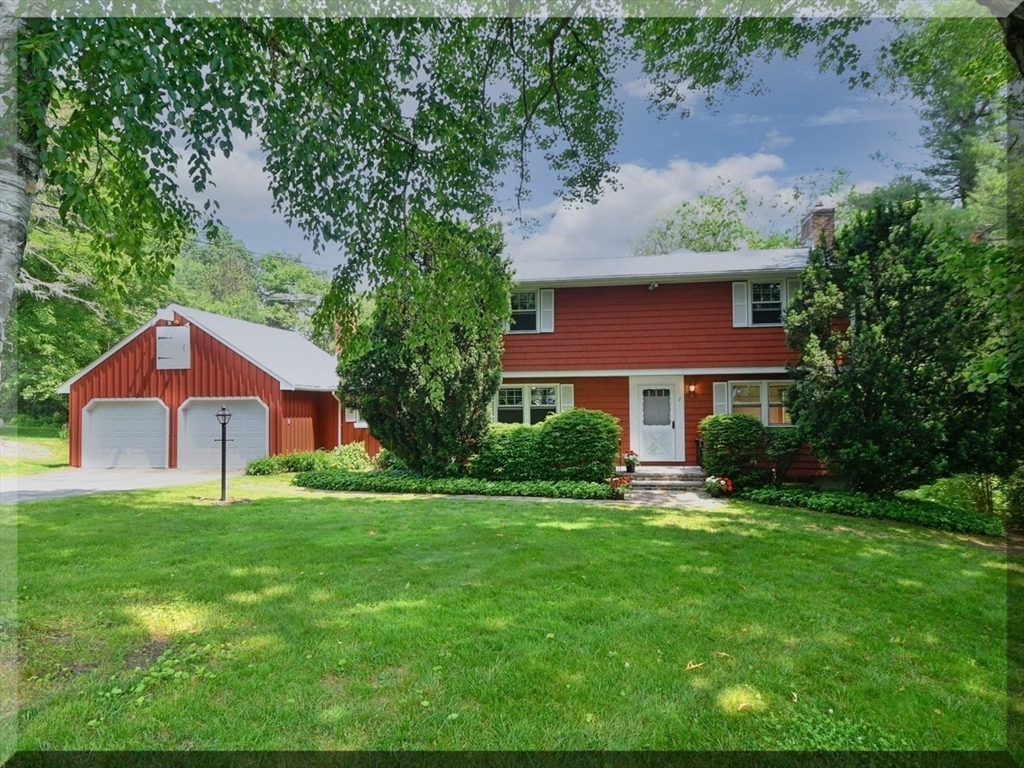
34 photos
$999,900
MLS #73386926 - Single Family
Discover the charm and versatility of this unique property set on a private acre-plus lot abutting the scenic Goldsmith Reservation woodlands and trails. This character-filled home offers a flexible floor plan perfect for today’s multi-functional living. The first floor, formerly a licensed day care, provides ideal space for a home business or creative studio. Upstairs, the second floor features five spacious bedrooms, while the walk-out lower level includes a private guest suite—perfect for extended family or guests. Enjoy the outdoors year-round in the enclosed screen porch with fireplace and built-in grill, or unwind by the in-ground pool surrounded by nature. With easy access to downtown, top schools, and major commuting routes, this one-of-a-kind home is both a private retreat and a practical lifestyle opportunity.
Listing Office: RE/MAX Partners, Listing Agent: The Carroll Group 
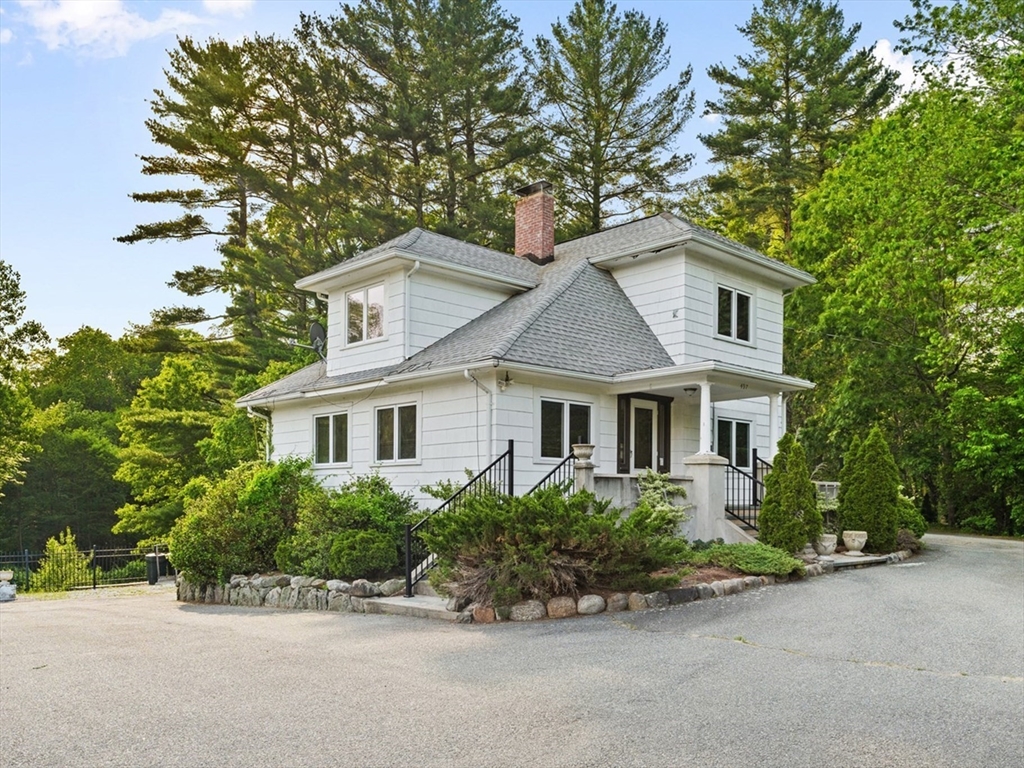
37 photos
$1,099,000
MLS #73388782 - Single Family
Absolutely stunning home featuring an open-concept floor plan with loads of curb appeal! A large foyer with an impressive amount of closet space opens to a handsome office. The kitchen, living room, and dining room all open to each other and are perfect for entertaining. The kitchen features upgraded cabinets, stainless appliances, and a center island. Gorgeous family room with fireplace and lovely dining room with French doors & beautiful trim work. The 1/2 bath, mud area off the garage, and W/D finish off the first floor. The second floor features 4 very spacious bedrooms, plus a bonus room. The primary suite has a beautiful bath with a double vanity and plenty of closet space. 2nd full bath in close proximity to 3 other bedrooms. The finished lower level offers functionality and is used as a game/exercise room with an additional half bath. The backyard features a patio with a built-in firepit and a hot tub. Hardwood throughout and too many amenities to list, this home has it all!
Listing Office: RE/MAX Partners, Listing Agent: Krystal Solimine 
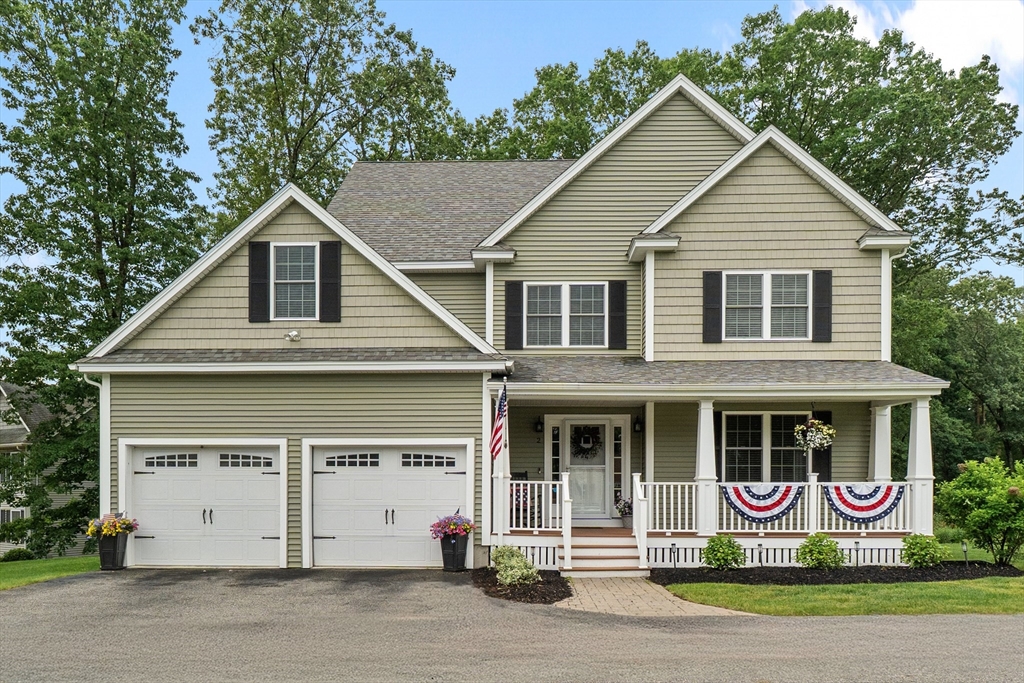
35 photos
$2,699,900
MLS #73368683 - Single Family
Exquisite Custom Brick Colonial in Andover's Premier Location! This elegant home offers a grand two-story foyer with a curved bridal staircase that welcomes you inside. The gourmet kitchen includes a sunny breakfast area, and a sun filled dining area with fireplace and direct access to the deck. The formal living and dining rooms, and the private first floor home office feature white birch floors, custom built ins and French doors. The luxurious 1st-floor primary suite includes a wet bar, walk-in closet, and marble bath with steam shower and whirlpool tub. Upstairs offers two esuite bedrooms, and two bedrooms with a Jack & Jill bath. Finished lower level includes playroom, game room, and exercise room. Enjoy a private resort-style backyard with heated Gunite pool, pool house with bath and laundry, outdoor shower, grilling station, Trex deck, patio, and firepit. A rare opportunity to own a meticulously crafted home in one of Andover’s most coveted neighborhoods!
Listing Office: RE/MAX Partners, Listing Agent: The Carroll Group 
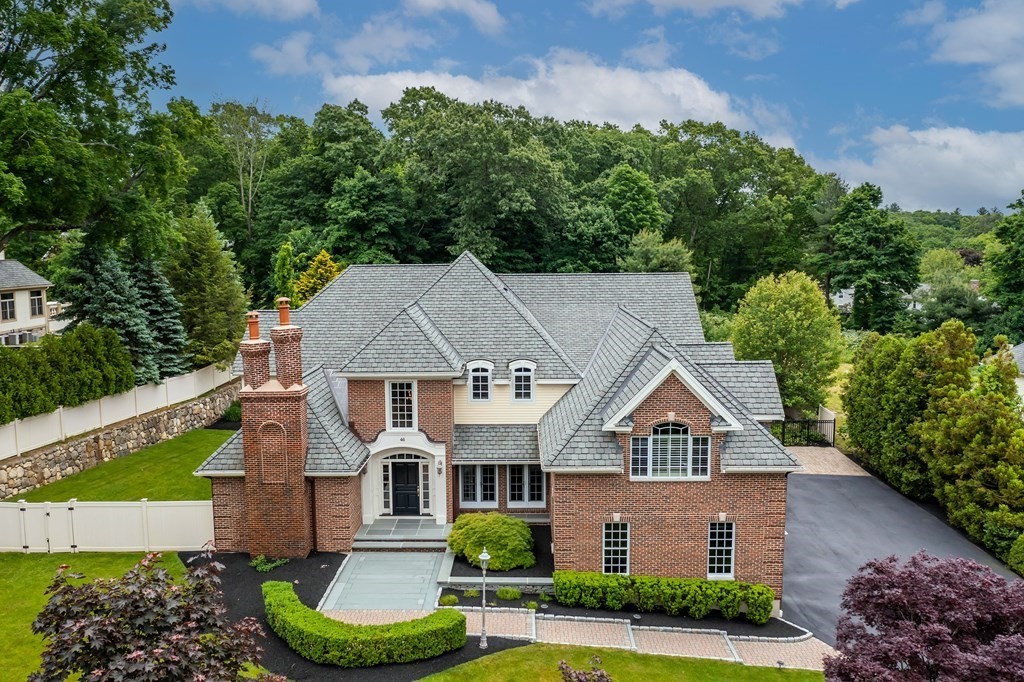
42 photos
Showing 17 listings |
|||||||||||||||||||||||||||||||||||||||||||||||||||||||||||||||||||||||||||||||||||||||||||||||||||||||||||||||||||||||||||||||||||||||||||||||||||||||||||||||||||||||||||||||||||||||||||||||||||||||||||||||||||||||||||||||||||||||||||||||||||||||||||||||||||||||||||||||||||||||||||||||||||||||||||||||||||||||||||||||||||||||||||||||||||||||||||||||||||||||||||||||||||||||||||||||||||||||||||||||||||||||||||||||||||||||||||||||||||||||||||||||||||||||||||||||||||||||||||||||||||